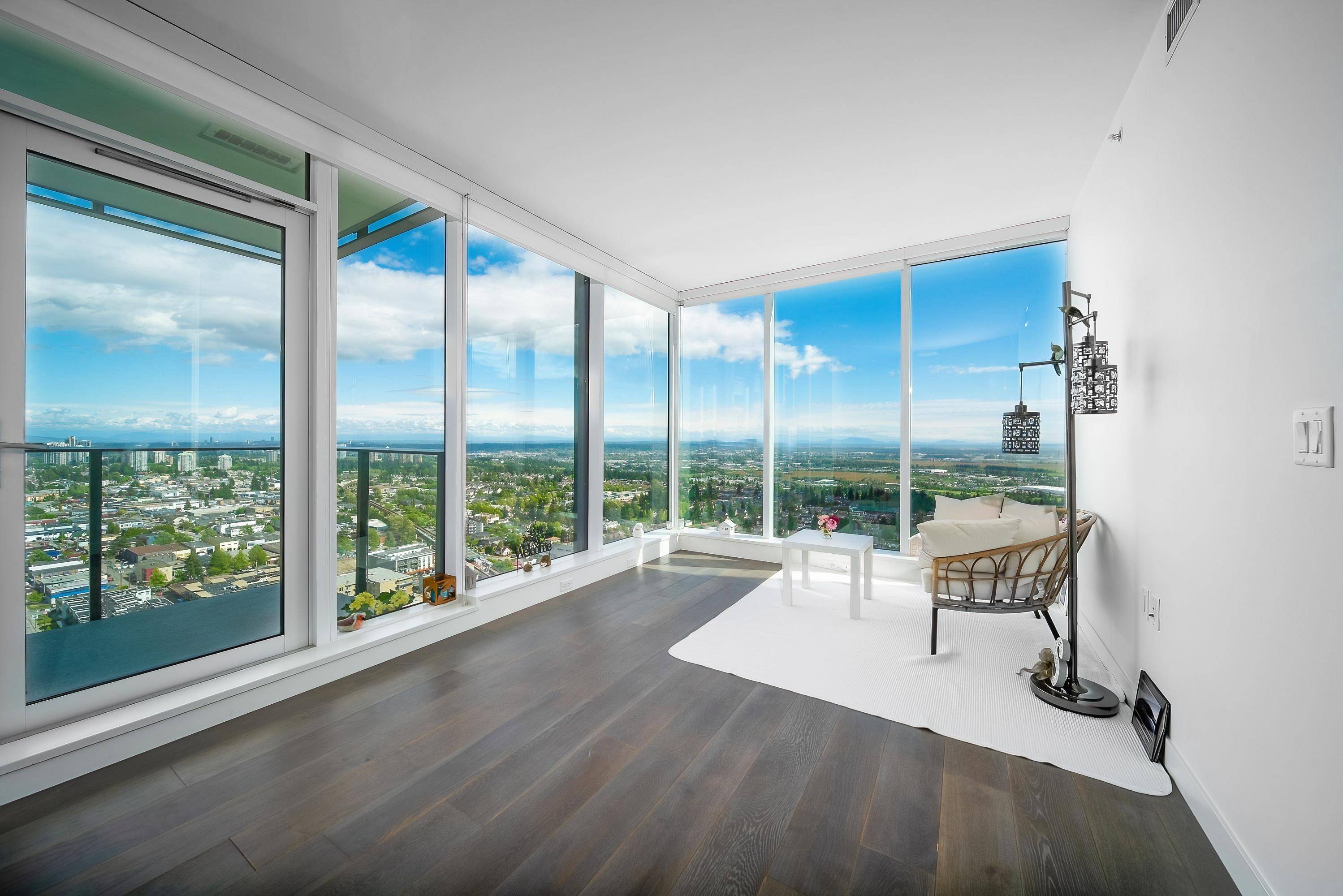2 Beds
2 Baths
1,017 SqFt
2 Beds
2 Baths
1,017 SqFt
Key Details
Property Type Condo
Sub Type Apartment/Condo
Listing Status Active
Purchase Type For Sale
Square Footage 1,017 sqft
Price per Sqft $1,268
Subdivision Polaris
MLS Listing ID R2887675
Bedrooms 2
Full Baths 2
HOA Fees $664
HOA Y/N No
Year Built 2021
Property Sub-Type Apartment/Condo
Property Description
Location
Province BC
Area Burnaby South
Zoning CD
Rooms
Kitchen 1
Interior
Interior Features Elevator, Guest Suite
Heating Heat Pump
Cooling Central Air, Air Conditioning
Flooring Laminate, Mixed
Appliance Washer/Dryer, Dishwasher, Refrigerator, Cooktop, Microwave, Oven
Laundry In Unit
Exterior
Exterior Feature Playground, Balcony
Community Features Shopping Nearby
Utilities Available Electricity Connected, Natural Gas Connected, Water Connected
Amenities Available Exercise Centre, Concierge, Caretaker, Trash, Maintenance Grounds, Gas, Hot Water, Management, Recreation Facilities, Snow Removal
View Y/N Yes
View CITY, Mountain, Water
Roof Type Other
Garage Yes
Building
Lot Description Central Location, Recreation Nearby
Story 1
Foundation Concrete Perimeter
Sewer Public Sewer, Sanitary Sewer
Water Public
Others
Virtual Tour https://my.matterport.com/show/?m=vrfXAECwaBo

GET MORE INFORMATION
Partner at DOMA Group






