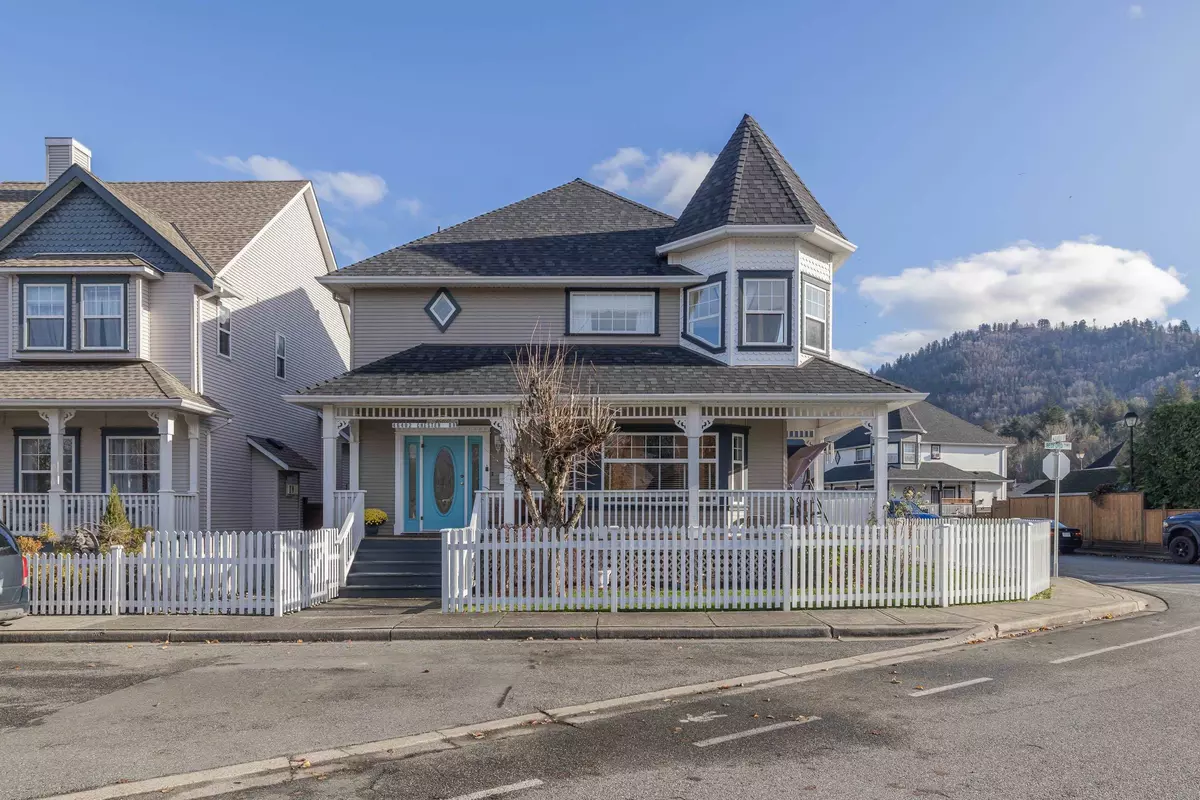4 Beds
4 Baths
2,908 SqFt
4 Beds
4 Baths
2,908 SqFt
Key Details
Property Type Single Family Home
Sub Type House/Single Family
Listing Status Active
Purchase Type For Sale
Square Footage 2,908 sqft
Price per Sqft $300
Subdivision Sardis South
MLS Listing ID R2945979
Style 2 Storey w/Bsmt.
Bedrooms 4
Full Baths 3
Half Baths 1
Maintenance Fees $150
Abv Grd Liv Area 993
Total Fin. Sqft 2908
Year Built 1999
Annual Tax Amount $3,820
Tax Year 2024
Lot Size 4,478 Sqft
Acres 0.1
Property Description
Location
Province BC
Community Sardis South
Area Sardis
Building/Complex Name Avonlea
Zoning RSV3
Rooms
Other Rooms Bedroom
Basement Fully Finished
Kitchen 1
Separate Den/Office N
Interior
Interior Features Air Conditioning, ClthWsh/Dryr/Frdg/Stve/DW, Hot Tub Spa/Swirlpool, Microwave
Heating Forced Air, Natural Gas
Fireplaces Number 1
Fireplaces Type Natural Gas
Heat Source Forced Air, Natural Gas
Exterior
Exterior Feature Patio(s)
Parking Features DetachedGrge/Carport
Garage Spaces 2.0
Garage Description 19'5x23'2
Amenities Available Air Cond./Central, In Suite Laundry
Roof Type Asphalt
Lot Frontage 62.0
Total Parking Spaces 2
Building
Dwelling Type House/Single Family
Story 3
Sewer City/Municipal
Water City/Municipal
Structure Type Frame - Wood
Others
Restrictions Rentals Not Allowed
Tax ID 902-015-068
Ownership First Nations Lease
Energy Description Forced Air,Natural Gas
Pets Allowed No Restriction

GET MORE INFORMATION






