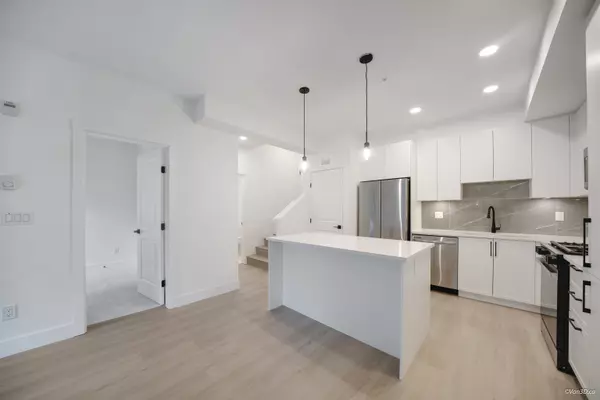2 Beds
2 Baths
856 SqFt
2 Beds
2 Baths
856 SqFt
OPEN HOUSE
Sat Jan 18, 2:00pm - 4:00pm
Key Details
Property Type Condo
Sub Type Apartment/Condo
Listing Status Active
Purchase Type For Sale
Square Footage 856 sqft
Price per Sqft $846
Subdivision Elgin Chantrell
MLS Listing ID R2955628
Style Inside Unit
Bedrooms 2
Full Baths 2
Maintenance Fees $375
Abv Grd Liv Area 856
Total Fin. Sqft 856
Year Built 2025
Annual Tax Amount $1,849
Tax Year 2025
Property Description
Location
Province BC
Community Elgin Chantrell
Area South Surrey White Rock
Building/Complex Name KING + CRESENT
Zoning CD
Rooms
Other Rooms Patio
Basement None
Kitchen 1
Separate Den/Office N
Interior
Interior Features ClthWsh/Dryr/Frdg/Stve/DW, Microwave
Heating Baseboard, Electric
Heat Source Baseboard, Electric
Exterior
Exterior Feature Balcony(s)
Parking Features Garage; Underground, Visitor Parking
Garage Spaces 1.0
Amenities Available Bike Room, Club House, Elevator, Exercise Centre, Garden, Guest Suite, In Suite Laundry, Playground, Storage, Wheelchair Access
Roof Type Asphalt
Total Parking Spaces 1
Building
Dwelling Type Apartment/Condo
Story 1
Sewer City/Municipal
Water City/Municipal
Unit Floor 309
Structure Type Frame - Wood
Others
Restrictions Pets Allowed w/Rest.,Rentals Allowed
Tax ID 032-388-799
Ownership Freehold Strata
Energy Description Baseboard,Electric

GET MORE INFORMATION






