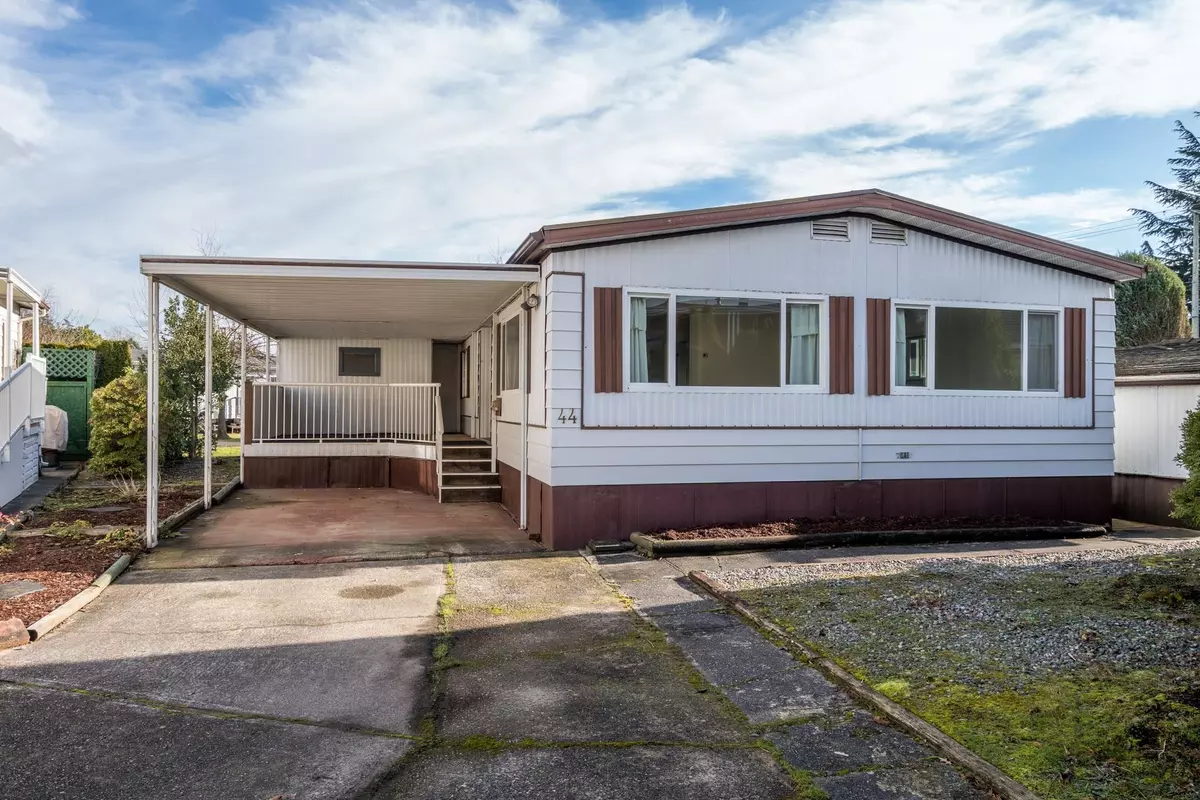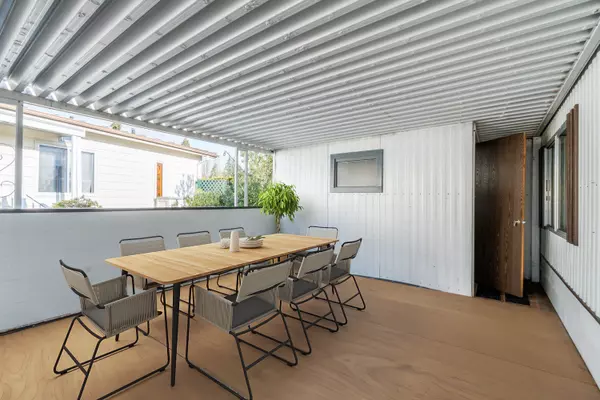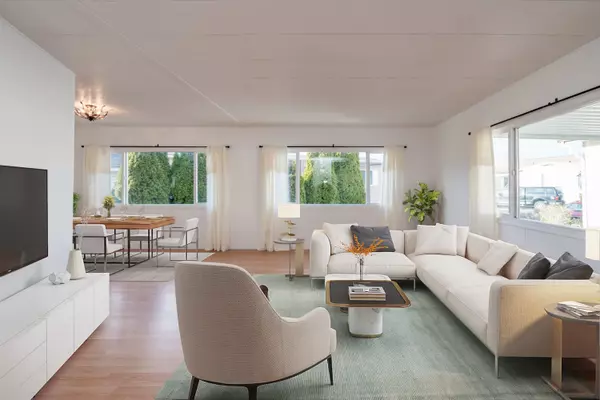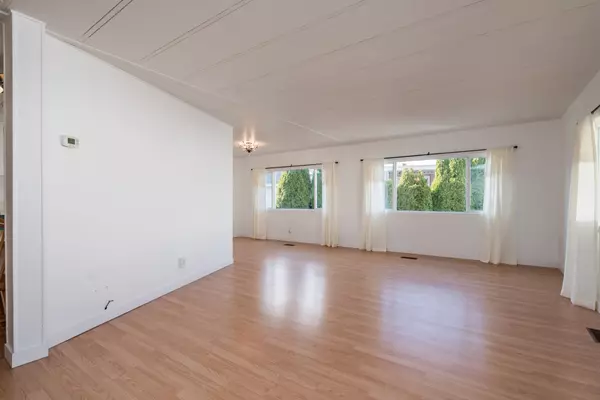2 Beds
1 Bath
985 SqFt
2 Beds
1 Bath
985 SqFt
Key Details
Property Type Other Types
Sub Type Manufactured On Land
Listing Status Active
Purchase Type For Sale
Square Footage 985 sqft
Price per Sqft $537
Subdivision Cherry Brook Park
MLS Listing ID R2955309
Bedrooms 2
Full Baths 1
HOA Fees $200
HOA Y/N Yes
Year Built 1982
Lot Size 3,484 Sqft
Property Sub-Type Manufactured On Land
Property Description
Location
Province BC
Zoning MHR
Interior
Heating Forced Air, Natural Gas
Flooring Laminate, Vinyl
Appliance Washer/Dryer, Dishwasher, Refrigerator, Cooktop
Exterior
Exterior Feature Balcony
Community Features Shopping Nearby
Utilities Available Electricity Connected, Natural Gas Connected, Water Connected
View Y/N No
Roof Type Asphalt
Building
Lot Description Central Location, Cul-De-Sac, Recreation Nearby
Story 1
Foundation Slab
Sewer Public Sewer, Sanitary Sewer
Water Public
Others
Virtual Tour https://www.cotala.com/79805

GET MORE INFORMATION
Partner at DOMA Group






