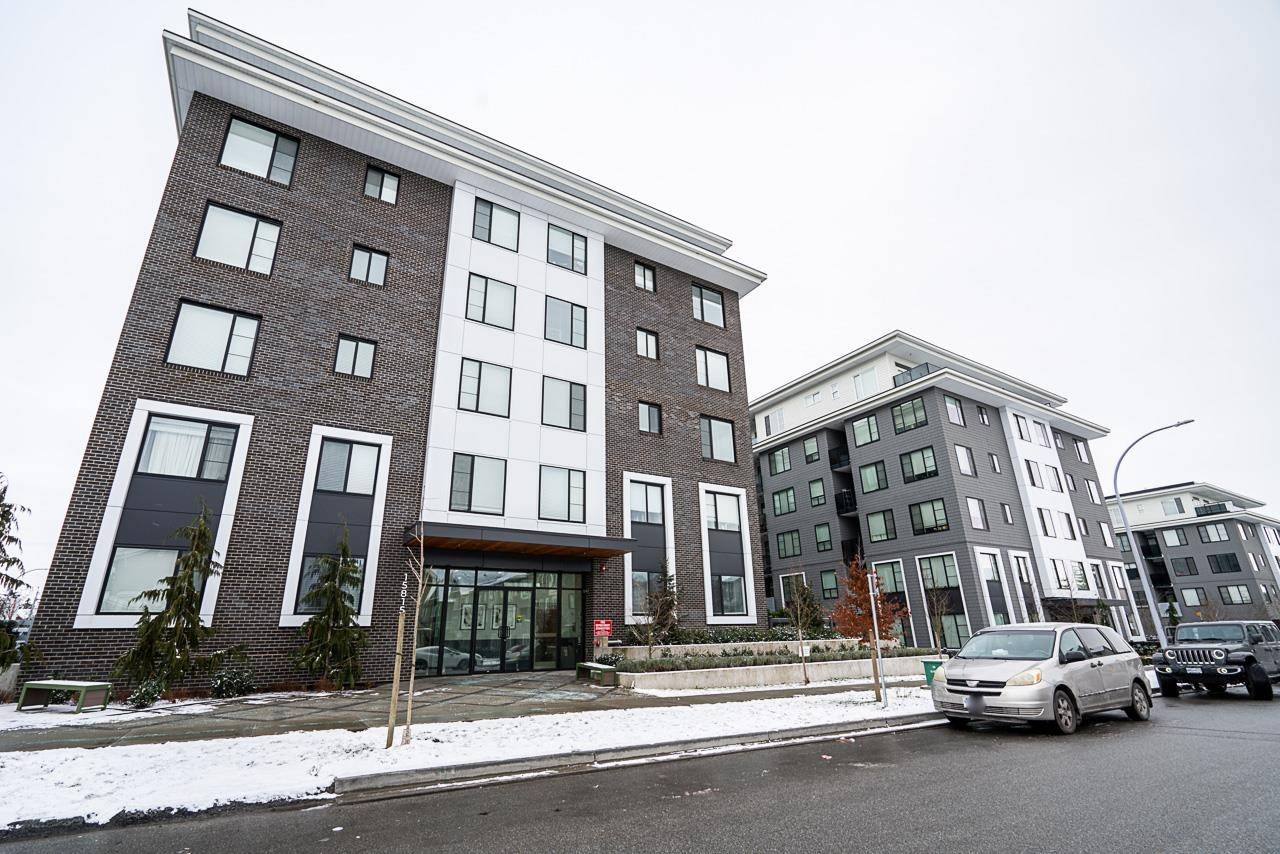3 Beds
2 Baths
849 SqFt
3 Beds
2 Baths
849 SqFt
Key Details
Property Type Condo
Sub Type Apartment/Condo
Listing Status Active
Purchase Type For Sale
Square Footage 849 sqft
Price per Sqft $859
Subdivision Fleetwood Village
MLS Listing ID R2962272
Style Ground Level Unit
Bedrooms 3
Full Baths 2
HOA Fees $402
HOA Y/N Yes
Year Built 2023
Property Sub-Type Apartment/Condo
Property Description
Location
Province BC
Area Surrey
Zoning CD
Rooms
Kitchen 1
Interior
Interior Features Elevator, Storage
Heating Baseboard, Electric
Flooring Laminate, Carpet
Appliance Washer/Dryer, Dishwasher, Refrigerator, Cooktop, Microwave
Laundry In Unit
Exterior
Exterior Feature Garden
Fence Fenced
Community Features Shopping Nearby
Utilities Available Electricity Connected, Water Connected
Amenities Available Bike Room, Clubhouse, Day Care, Exercise Centre, Recreation Facilities, Caretaker, Trash, Maintenance Grounds, Hot Water, Management, Sewer, Snow Removal
View Y/N No
Roof Type Asphalt,Torch-On
Garage Yes
Building
Lot Description Central Location, Near Golf Course, Recreation Nearby, Wooded
Foundation Concrete Perimeter
Sewer Public Sewer, Sanitary Sewer, Storm Sewer
Water Public

GET MORE INFORMATION
Partner at DOMA Group






