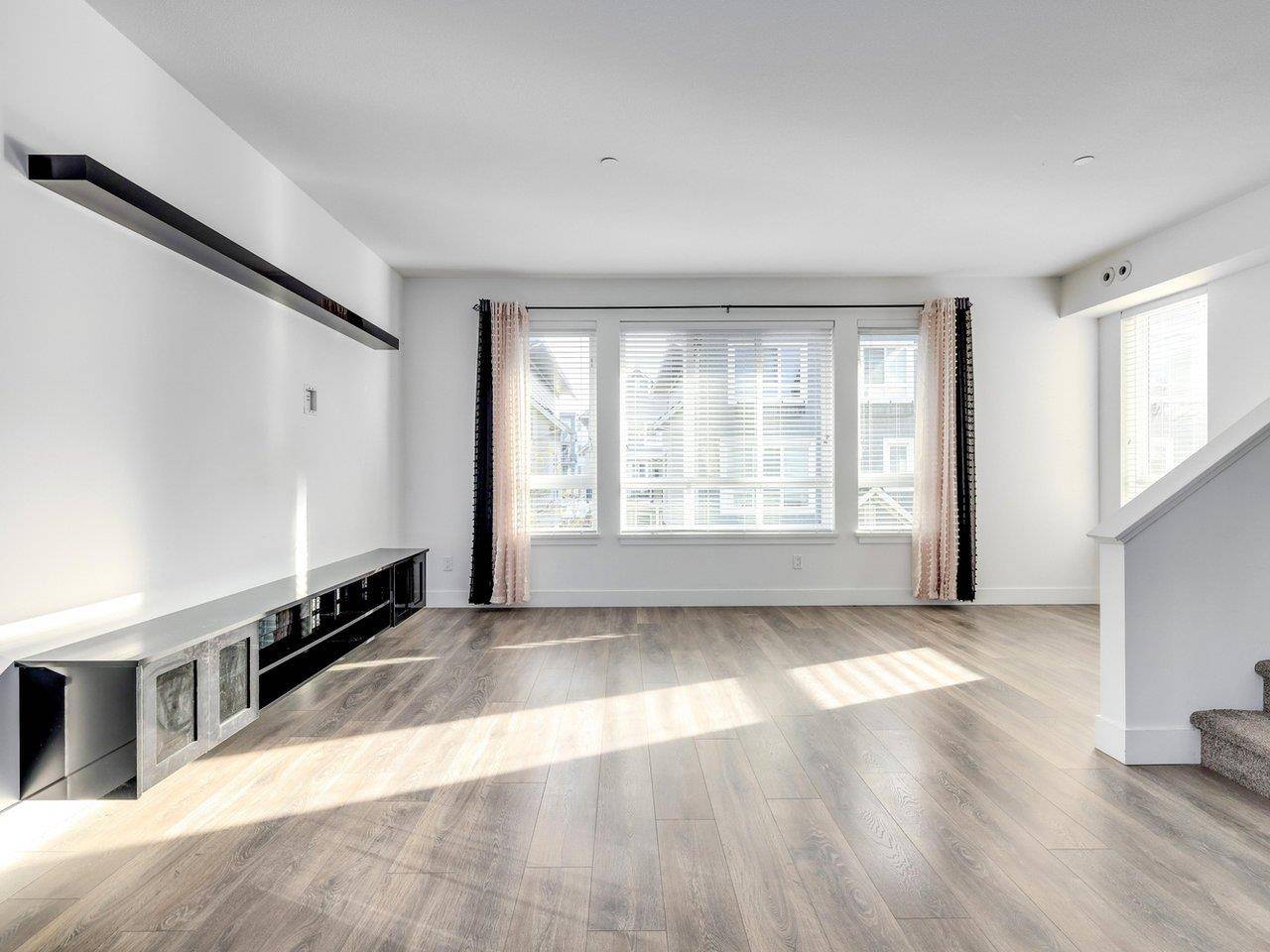4 Beds
4 Baths
1,750 SqFt
4 Beds
4 Baths
1,750 SqFt
Key Details
Property Type Townhouse
Sub Type Townhouse
Listing Status Active
Purchase Type For Sale
Square Footage 1,750 sqft
Price per Sqft $581
Subdivision Pelican Cove
MLS Listing ID R2949699
Style 3 Storey
Bedrooms 4
Full Baths 3
HOA Fees $351
HOA Y/N Yes
Year Built 2018
Property Sub-Type Townhouse
Property Description
Location
Province BC
Area Tsawwassen
Zoning STRATA
Rooms
Kitchen 1
Interior
Heating Forced Air
Cooling Air Conditioning
Appliance Washer/Dryer, Dishwasher, Refrigerator, Cooktop, Microwave
Laundry In Unit
Exterior
Exterior Feature Playground, Balcony
Garage Spaces 2.0
Garage Description 2
Utilities Available Electricity Connected, Natural Gas Connected, Water Connected
Amenities Available Maintenance Grounds, Management
View Y/N No
Roof Type Asphalt
Porch Patio, Deck
Garage Yes
Building
Story 3
Foundation Slab
Sewer Sanitary Sewer, Storm Sewer
Water Public

GET MORE INFORMATION
Partner at DOMA Group






