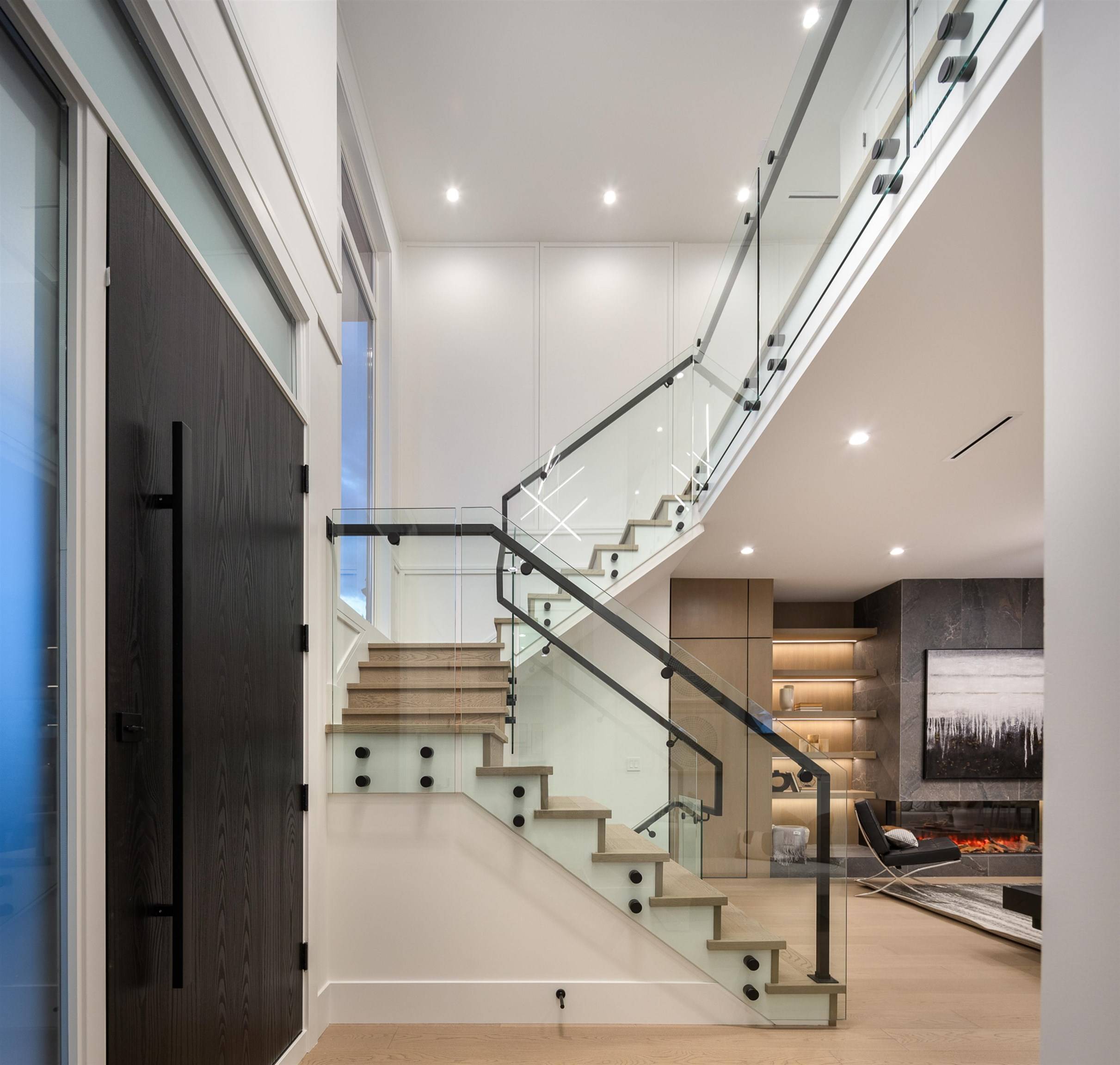7 Beds
7 Baths
4,973 SqFt
7 Beds
7 Baths
4,973 SqFt
Key Details
Property Type Single Family Home
Sub Type Single Family Residence
Listing Status Active
Purchase Type For Sale
Square Footage 4,973 sqft
Price per Sqft $602
MLS Listing ID R2956368
Bedrooms 7
Full Baths 6
HOA Y/N No
Year Built 2025
Lot Size 0.330 Acres
Property Sub-Type Single Family Residence
Property Description
Location
Province BC
Area Coquitlam
Zoning RS-3
Rooms
Kitchen 3
Interior
Interior Features Central Vacuum Roughed In
Heating Hot Water, Radiant
Cooling Air Conditioning
Flooring Hardwood, Laminate, Tile
Fireplaces Number 1
Fireplaces Type Electric
Appliance Washer/Dryer, Dishwasher, Refrigerator, Cooktop
Exterior
Exterior Feature Balcony, Private Yard
Garage Spaces 2.0
Garage Description 2
Fence Fenced
Community Features Shopping Nearby
Utilities Available Electricity Connected, Natural Gas Connected, Water Connected
View Y/N No
Roof Type Asphalt
Porch Patio, Deck
Garage Yes
Building
Lot Description Central Location, Recreation Nearby
Story 2
Foundation Concrete Perimeter
Sewer Public Sewer, Sanitary Sewer, Storm Sewer
Water Public

GET MORE INFORMATION
Partner at DOMA Group






