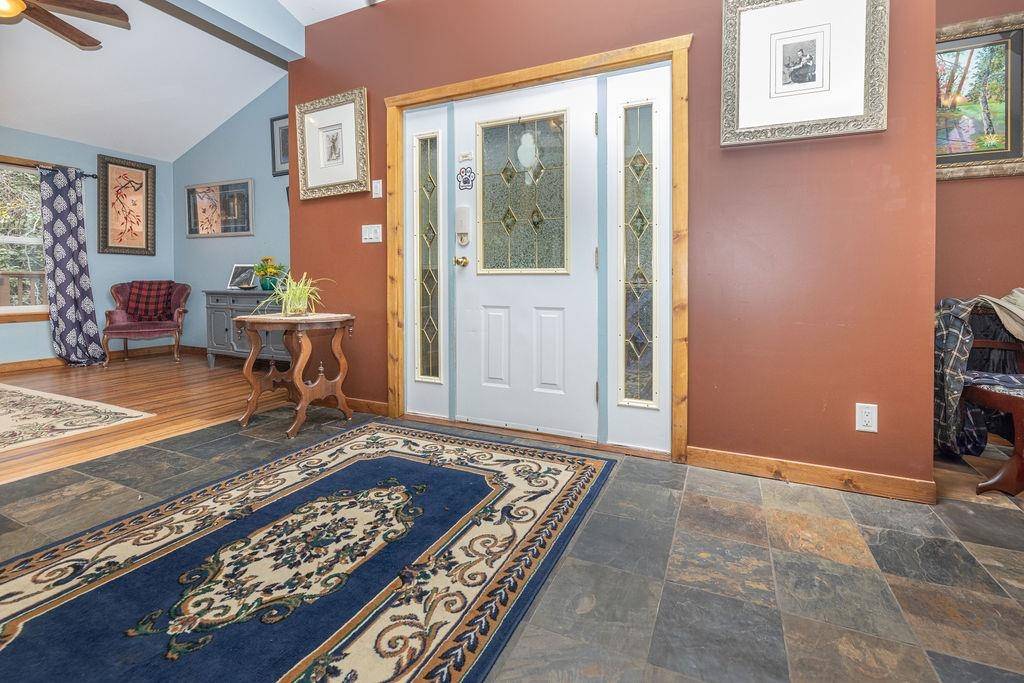3 Beds
3 Baths
3,191 SqFt
3 Beds
3 Baths
3,191 SqFt
Key Details
Property Type Single Family Home
Sub Type Single Family Residence
Listing Status Active
Purchase Type For Sale
Square Footage 3,191 sqft
Price per Sqft $391
Subdivision Welcome Woods - Connor Park
MLS Listing ID R2972012
Style Rancher/Bungalow w/Bsmt.
Bedrooms 3
Full Baths 3
HOA Y/N No
Year Built 1968
Lot Size 0.490 Acres
Property Sub-Type Single Family Residence
Property Description
Location
Province BC
Area Sunshine Coast
Zoning R2
Direction Southwest
Rooms
Kitchen 2
Interior
Interior Features Pantry, Vaulted Ceiling(s)
Heating Baseboard, Natural Gas, Radiant
Flooring Hardwood, Laminate, Tile, Wall/Wall/Mixed
Fireplaces Number 3
Fireplaces Type Gas
Appliance Dryer, Washer, Dishwasher, Refrigerator, Cooktop
Exterior
Exterior Feature Private Yard
Utilities Available Electricity Connected, Natural Gas Connected, Water Connected
View Y/N No
Roof Type Asphalt
Porch Patio, Deck
Garage Yes
Building
Lot Description Private, Recreation Nearby, Rural Setting
Story 2
Foundation Concrete Perimeter
Sewer Septic Tank
Water Public

GET MORE INFORMATION
Partner at DOMA Group






