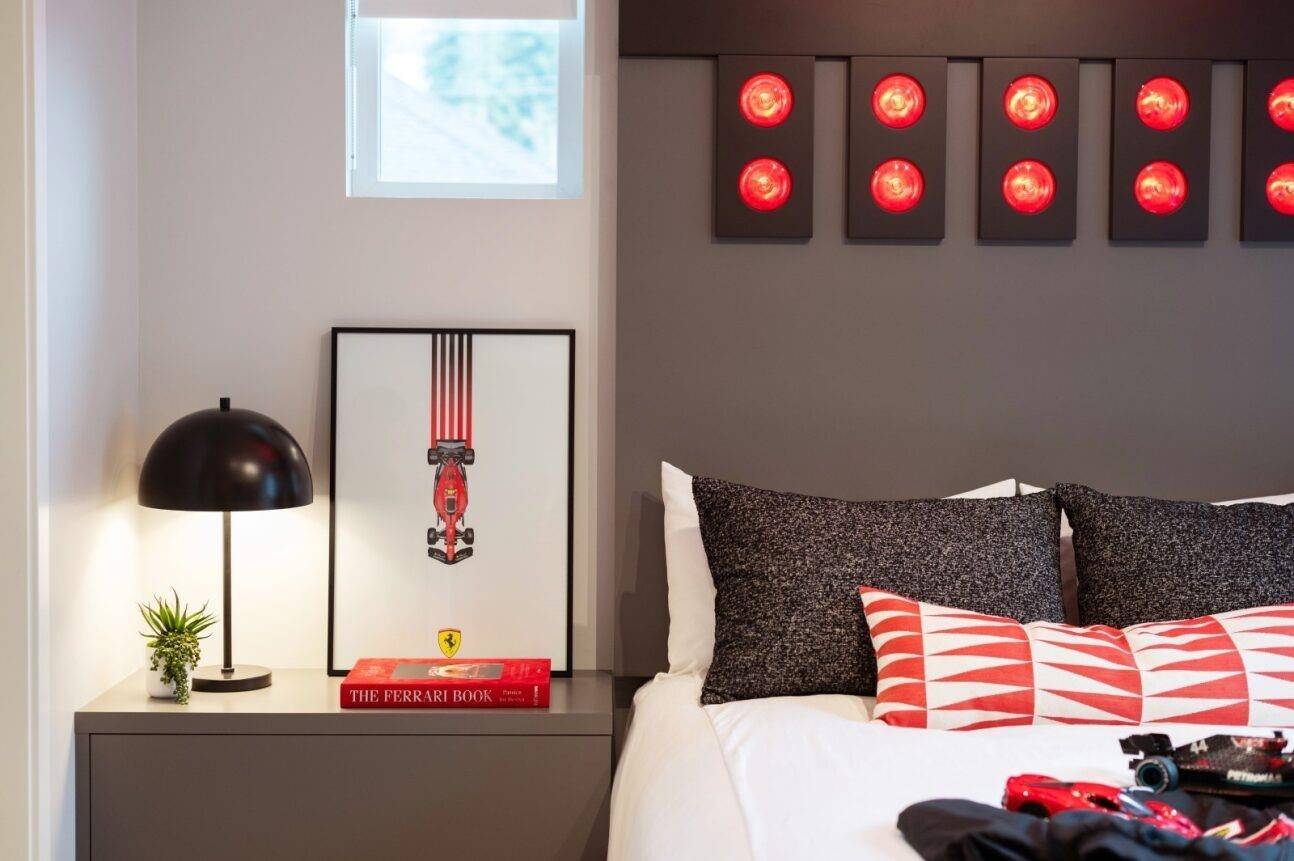4 Beds
5 Baths
2,641 SqFt
4 Beds
5 Baths
2,641 SqFt
OPEN HOUSE
Thu Mar 27, 1:00pm - 4:00pm
Sat Mar 29, 1:00pm - 4:00pm
Sun Mar 30, 1:00pm - 4:00pm
Key Details
Property Type Townhouse
Sub Type Townhouse
Listing Status Active
Purchase Type For Sale
Square Footage 2,641 sqft
Price per Sqft $631
Subdivision Partington Creek
MLS Listing ID R2974905
Style 3 Storey
Bedrooms 4
Full Baths 4
HOA Fees $459
HOA Y/N Yes
Year Built 2025
Property Sub-Type Townhouse
Property Description
Location
Province BC
Area Coquitlam
Zoning R2-T
Rooms
Kitchen 1
Interior
Heating Electric, Heat Pump
Cooling Air Conditioning
Flooring Laminate, Mixed, Tile, Carpet
Fireplaces Number 1
Fireplaces Type Electric
Appliance Washer/Dryer, Dishwasher, Refrigerator, Cooktop, Oven, Range
Exterior
Exterior Feature Private Yard
Garage Spaces 2.0
Garage Description 2
Fence Fenced
Pool Outdoor Pool
Community Features Shopping Nearby
Utilities Available Electricity Connected, Natural Gas Connected, Water Connected
Amenities Available Clubhouse, Exercise Centre, Concierge, Maintenance Grounds, Management, Snow Removal
View Y/N No
Roof Type Asphalt
Porch Patio, Deck
Garage Yes
Building
Lot Description Greenbelt, Recreation Nearby, Rural Setting, Wooded
Story 3
Foundation Slab
Sewer Sanitation
Water Public

GET MORE INFORMATION
Partner at DOMA Group






