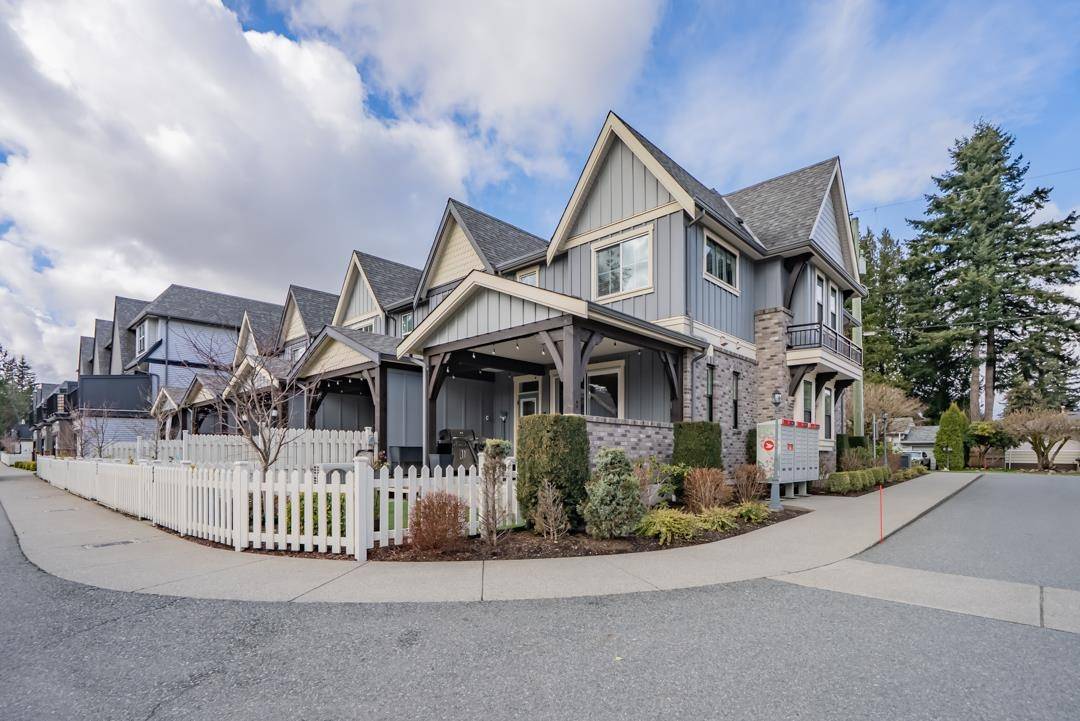3 Beds
4 Baths
2,434 SqFt
3 Beds
4 Baths
2,434 SqFt
Key Details
Property Type Townhouse
Sub Type Townhouse
Listing Status Active
Purchase Type For Sale
Square Footage 2,434 sqft
Price per Sqft $400
Subdivision Aston Row
MLS Listing ID R2978133
Bedrooms 3
Full Baths 3
HOA Fees $509
HOA Y/N Yes
Year Built 2016
Property Sub-Type Townhouse
Property Description
Location
Province BC
Community Central Abbotsford
Area Abbotsford
Zoning RM45
Rooms
Kitchen 1
Interior
Interior Features Elevator, Central Vacuum
Heating Forced Air, Natural Gas
Cooling Central Air, Air Conditioning
Flooring Hardwood, Tile, Carpet
Fireplaces Number 1
Fireplaces Type Electric
Window Features Window Coverings
Appliance Washer/Dryer, Dishwasher, Disposal, Refrigerator, Cooktop
Laundry In Unit
Exterior
Community Features Shopping Nearby
Utilities Available Electricity Connected, Natural Gas Connected, Water Connected
Amenities Available Trash, Maintenance Grounds, Management, Snow Removal
View Y/N No
Roof Type Asphalt
Porch Patio
Garage Yes
Building
Lot Description Central Location
Story 2
Foundation Concrete Perimeter
Sewer Public Sewer, Sanitary Sewer
Water Public
Others
Security Features Fire Sprinkler System
Virtual Tour https://my.matterport.com/show/?m=MyMssMkPdvT

GET MORE INFORMATION
Partner at DOMA Group






