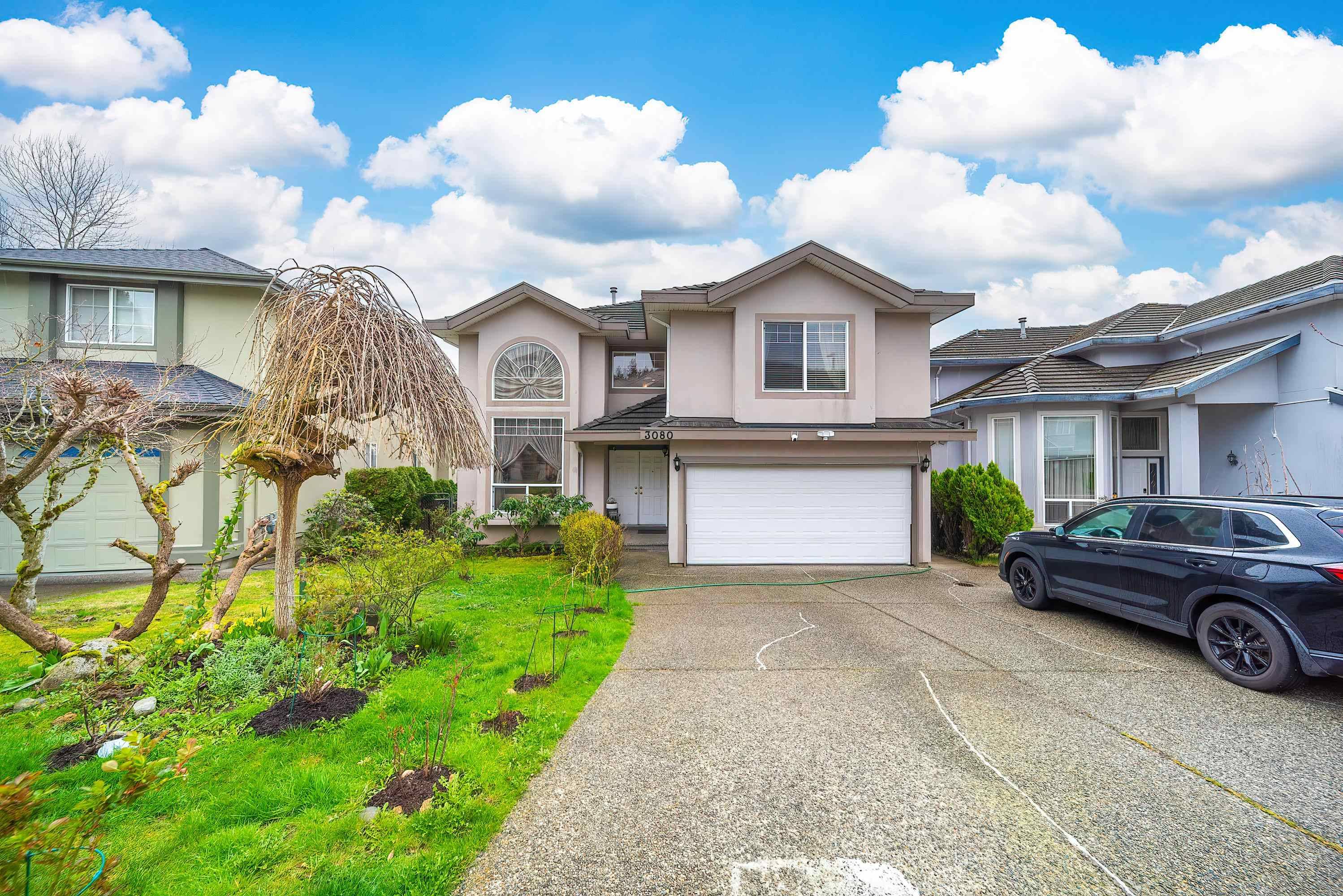6 Beds
5 Baths
3,930 SqFt
6 Beds
5 Baths
3,930 SqFt
OPEN HOUSE
Sat Apr 26, 2:00pm - 4:00pm
Sun Apr 27, 2:00pm - 4:00pm
Key Details
Property Type Single Family Home
Sub Type Single Family Residence
Listing Status Active
Purchase Type For Sale
Square Footage 3,930 sqft
Price per Sqft $584
MLS Listing ID R2981616
Bedrooms 6
Full Baths 4
HOA Y/N No
Year Built 2002
Lot Size 10,018 Sqft
Property Sub-Type Single Family Residence
Property Description
Location
Province BC
Community Westwood Plateau
Area Coquitlam
Zoning RS-1
Rooms
Kitchen 2
Interior
Interior Features Central Vacuum Roughed In
Heating Forced Air
Flooring Hardwood, Mixed, Tile
Fireplaces Number 3
Fireplaces Type Gas
Window Features Window Coverings
Appliance Washer/Dryer, Dishwasher, Refrigerator, Cooktop
Laundry In Unit
Exterior
Exterior Feature Garden, Balcony, Private Yard
Garage Spaces 2.0
Garage Description 2
Community Features Shopping Nearby
Utilities Available Electricity Connected, Natural Gas Connected, Water Connected
View Y/N Yes
View Mountain view
Roof Type Tile
Porch Patio, Deck
Total Parking Spaces 4
Garage Yes
Building
Lot Description Recreation Nearby
Story 2
Foundation Concrete Perimeter
Sewer Public Sewer
Water Public
Others
Ownership Freehold NonStrata
Virtual Tour https://drive.google.com/file/d/1u8jT8CITyRmryd6dUxOjPIG8UMzfLqcE/view?usp=share_link

GET MORE INFORMATION
Partner at DOMA Group






