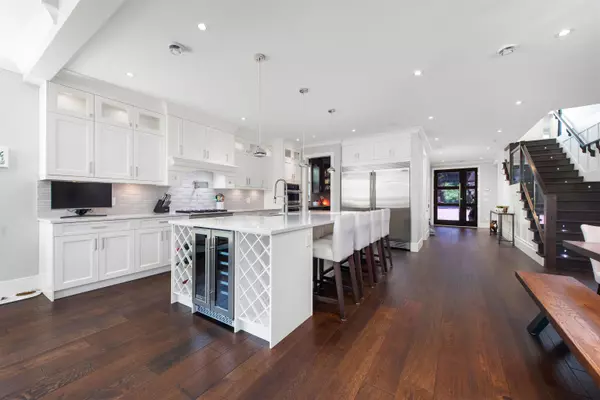
5 Beds
5 Baths
4,592 SqFt
5 Beds
5 Baths
4,592 SqFt
Open House
Sun Oct 26, 2:00pm - 4:00pm
Key Details
Property Type Single Family Home
Sub Type Single Family Residence
Listing Status Active
Purchase Type For Sale
Square Footage 4,592 sqft
Price per Sqft $478
MLS Listing ID R3061448
Bedrooms 5
Full Baths 4
HOA Y/N No
Year Built 2018
Lot Size 0.260 Acres
Property Sub-Type Single Family Residence
Property Description
Location
Province BC
Community Langley City
Area Langley
Zoning RS1
Direction North
Rooms
Kitchen 3
Interior
Heating Forced Air, Natural Gas, Radiant
Cooling Central Air
Flooring Hardwood, Tile
Fireplaces Number 2
Fireplaces Type Insert, Gas
Equipment Sprinkler - Inground
Appliance Washer/Dryer, Dishwasher, Refrigerator, Stove, Microwave
Laundry In Unit
Exterior
Exterior Feature Private Yard
Garage Spaces 3.0
Garage Description 3
Fence Fenced
Community Features Shopping Nearby
Utilities Available Community, Natural Gas Connected, Water Connected
View Y/N Yes
View TREES
Roof Type Asphalt
Porch Patio, Deck
Total Parking Spaces 12
Garage Yes
Building
Lot Description Central Location, Recreation Nearby
Story 2
Foundation Slab
Sewer Public Sewer, Sanitary Sewer
Water Public
Locker No
Others
Ownership Freehold NonStrata
Security Features Security System
Virtual Tour https://youtu.be/4kCNWdT8jwA

GET MORE INFORMATION

Partner at DOMA Group






