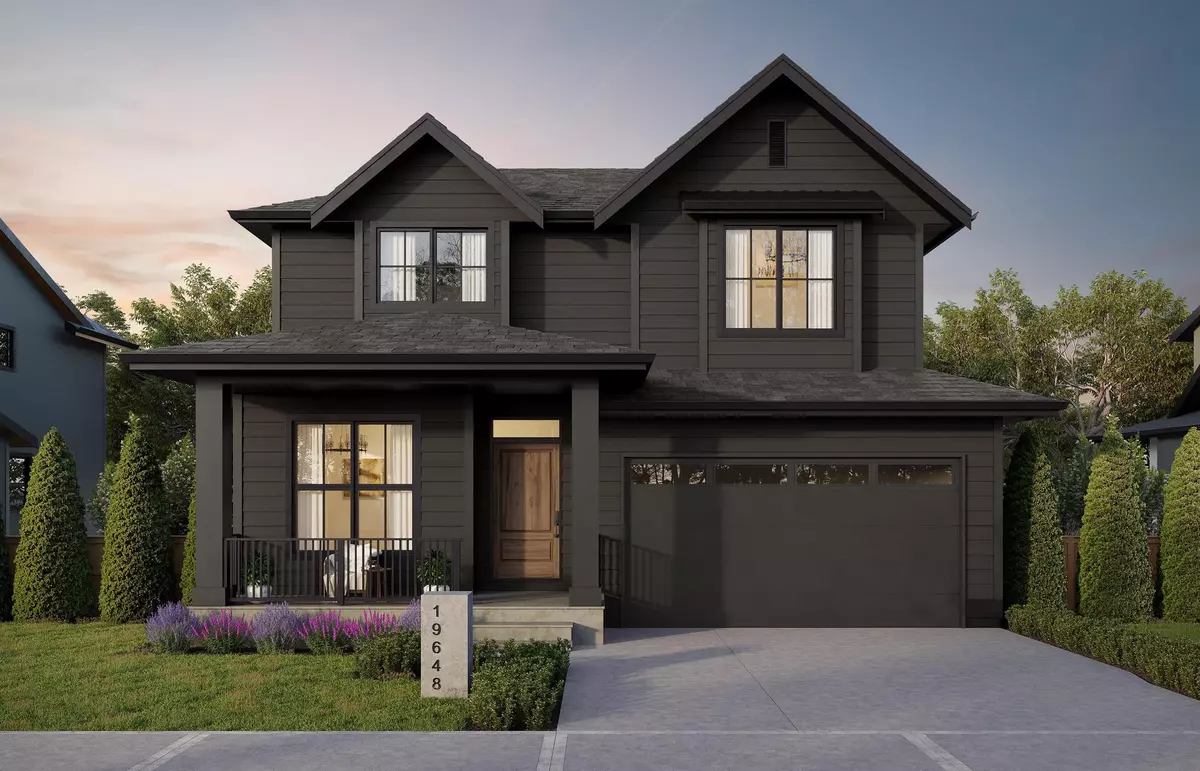
5 Beds
4 Baths
3,289 SqFt
5 Beds
4 Baths
3,289 SqFt
Key Details
Property Type Single Family Home
Sub Type Single Family Residence
Listing Status Active
Purchase Type For Sale
Square Footage 3,289 sqft
Price per Sqft $668
Subdivision Mirada Estates
MLS Listing ID R3061082
Bedrooms 5
Full Baths 3
HOA Y/N No
Lot Size 3,920 Sqft
Property Sub-Type Single Family Residence
Property Description
Location
Province BC
Community Willoughby Heights
Area Langley
Zoning R-CL
Rooms
Kitchen 2
Interior
Interior Features Central Vacuum Roughed In, Vaulted Ceiling(s)
Heating Forced Air, Hot Water, Natural Gas
Cooling Air Conditioning
Flooring Hardwood, Tile, Vinyl, Carpet
Fireplaces Number 1
Fireplaces Type Gas
Appliance Washer/Dryer, Dishwasher, Refrigerator, Stove, Microwave
Exterior
Exterior Feature Balcony, Private Yard
Garage Spaces 2.0
Garage Description 2
Fence Fenced
Community Features Shopping Nearby
Utilities Available Community, Electricity Connected, Natural Gas Connected, Water Connected
View Y/N No
Roof Type Asphalt
Porch Patio, Deck
Total Parking Spaces 4
Garage Yes
Building
Lot Description Greenbelt, Private, Recreation Nearby
Story 2
Foundation Concrete Perimeter
Sewer Public Sewer, Sanitary Sewer, Storm Sewer
Water Public
Locker No
Others
Ownership Freehold NonStrata
Security Features Prewired,Smoke Detector(s)

GET MORE INFORMATION

Partner at DOMA Group






