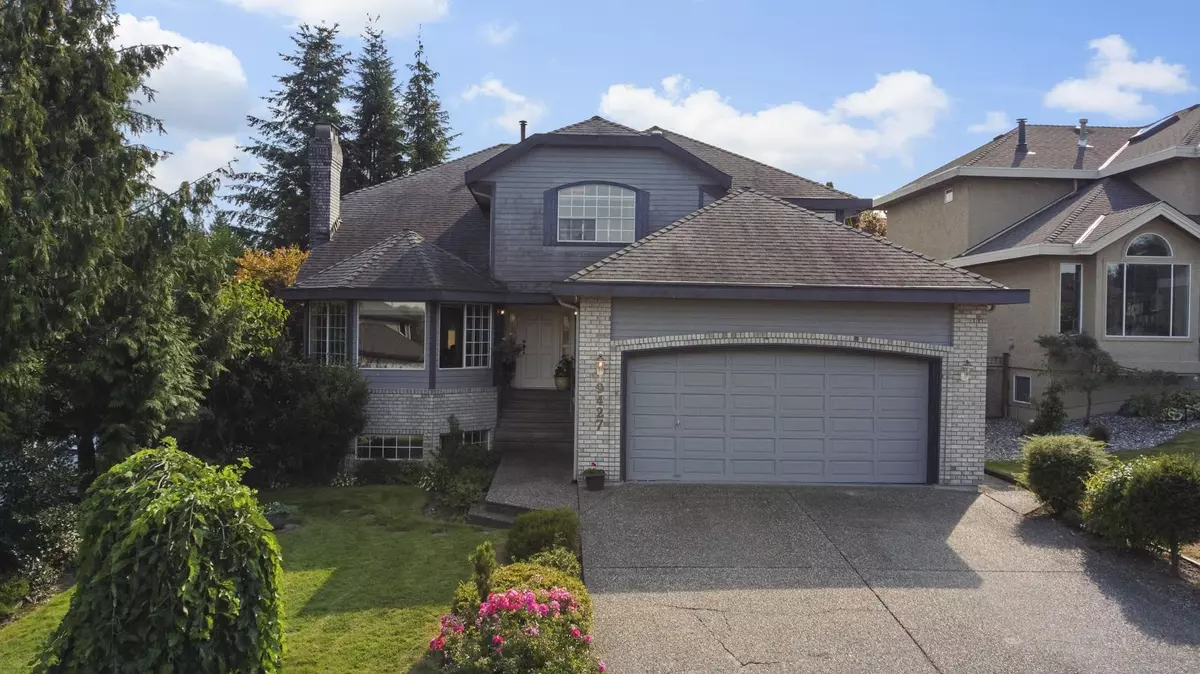$1,450,000
$1,650,000
12.1%For more information regarding the value of a property, please contact us for a free consultation.
6 Beds
5 Baths
4,450 SqFt
SOLD DATE : 11/21/2022
Key Details
Sold Price $1,450,000
Property Type Single Family Home
Sub Type House/Single Family
Listing Status Sold
Purchase Type For Sale
Square Footage 4,450 sqft
Price per Sqft $325
Subdivision Fleetwood Tynehead
MLS Listing ID R2720251
Sold Date 11/21/22
Style 2 Storey w/Bsmt.
Bedrooms 6
Full Baths 3
Half Baths 2
Abv Grd Liv Area 1,528
Total Fin. Sqft 4450
Year Built 1989
Annual Tax Amount $4,748
Tax Year 2022
Lot Size 7,083 Sqft
Acres 0.16
Property Description
Elegant 6BR/3 Full BTH/2 powder rm Fleetwood residence. Found within a quiet, family friendly culdesac, your custom-built, original owner home welcomes you with a tastefully landscaped front opening into an airy main illuminated by oversized windows. Your naturally well-lit kitchen offers stunning views, a sizable island & convenient, built-in pantry. Cozy up to a stone covered fireplace or step out onto a sprawling deck in your private, backyard oasis surrounded by mature trees. Your serene, primary bedroom features wraparound windows highlighting Mt. Baker, oodles of closet space & a tranquil ensuite. Your finished, walk-out basement boasts a large rec room, separate entry 1BR 1BTH - creating multiple living options. Walk to schools, Tynehead Park & easily access 96 Avenue, Hwy 1 & 15.
Location
Province BC
Community Fleetwood Tynehead
Area Surrey
Zoning SFR
Rooms
Basement Fully Finished, Separate Entry
Kitchen 2
Separate Den/Office N
Interior
Interior Features ClthWsh/Dryr/Frdg/Stve/DW
Heating Baseboard, Forced Air, Natural Gas
Fireplaces Number 3
Fireplaces Type Natural Gas, Wood
Heat Source Baseboard, Forced Air, Natural Gas
Exterior
Exterior Feature Fenced Yard, Patio(s) & Deck(s)
Garage Garage; Double
Garage Spaces 2.0
Amenities Available Sauna/Steam Room
Roof Type Asphalt
Lot Frontage 67.49
Lot Depth 108.32
Total Parking Spaces 6
Building
Story 3
Sewer City/Municipal
Water City/Municipal
Structure Type Frame - Wood
Others
Tax ID 009-057-315
Ownership Freehold NonStrata
Energy Description Baseboard,Forced Air,Natural Gas
Read Less Info
Want to know what your home might be worth? Contact us for a FREE valuation!

Our team is ready to help you sell your home for the highest possible price ASAP

Bought with Century 21 In Town Realty
GET MORE INFORMATION







