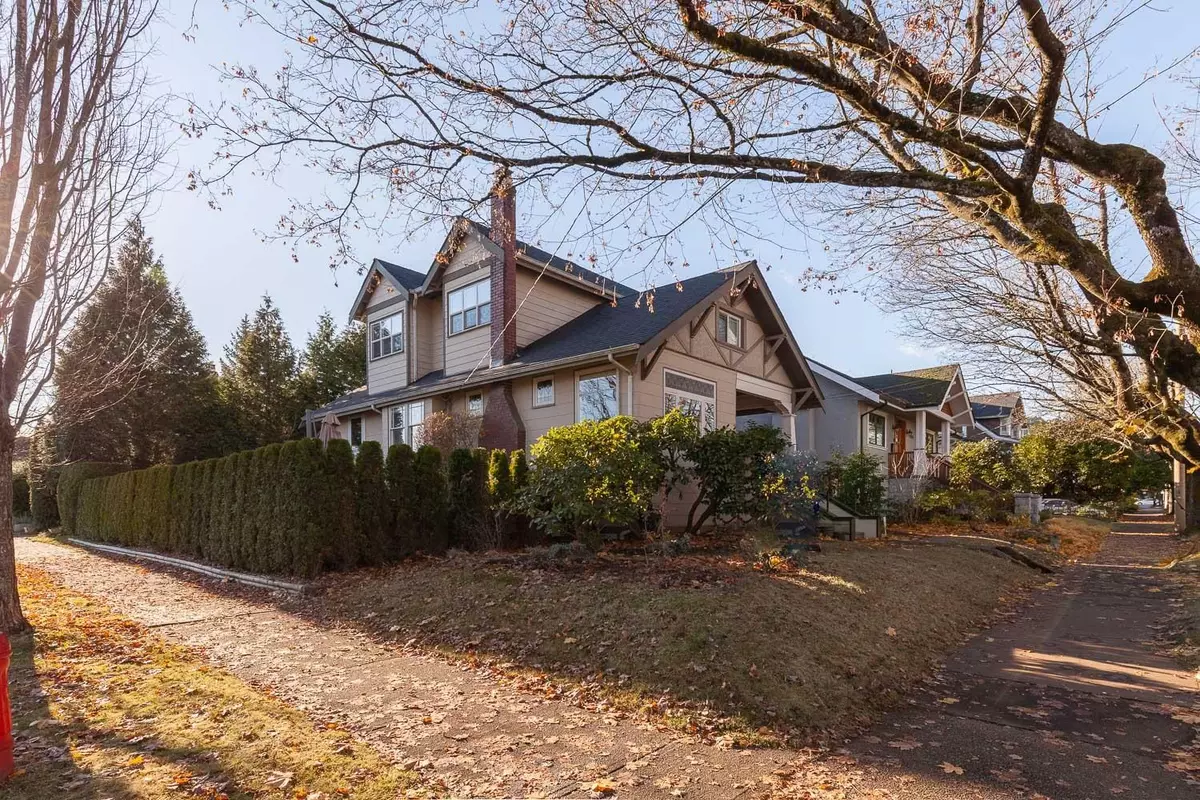$2,425,000
$2,499,000
3.0%For more information regarding the value of a property, please contact us for a free consultation.
5 Beds
3 Baths
2,816 SqFt
SOLD DATE : 12/04/2022
Key Details
Sold Price $2,425,000
Property Type Single Family Home
Sub Type House/Single Family
Listing Status Sold
Purchase Type For Sale
Square Footage 2,816 sqft
Price per Sqft $861
Subdivision Main
MLS Listing ID R2739382
Sold Date 12/04/22
Style 2 Storey w/Bsmt.
Bedrooms 5
Full Baths 2
Half Baths 1
Abv Grd Liv Area 1,013
Total Fin. Sqft 2638
Year Built 1922
Annual Tax Amount $7,512
Tax Year 2022
Lot Size 3,640 Sqft
Acres 0.08
Property Description
Just steps away from the heart of Main Street, this 5 bed, 2,816sf renovated home sits on a corner lot on a beautiful treelined street just a block from Prince Edward Park & Livingstone. Thoughtful renos have yielded the perfect balance of turn-of-the-century character & modern luxury. The main flr features an open floor plan w/ bright, new craftsman kitchen, beautiful 3pc bath, & 1 bedroom. The living room incl a gas fireplace w/ original millwork, flanked by stain-glass windows. Up you will find 3 beds w/ vaulted ceilings + 1 bath. Down includes a family-sized rec room + guest bed & bath, laundry room & storage room. Enjoy the wrap around enclosed yard & deck on the S & E sides of the home, allowing for multiple areas to entertain or play. New heating & A/C, HW tank, large W/D & new roof
Location
Province BC
Community Main
Area Vancouver East
Zoning RS-7
Rooms
Other Rooms Bedroom
Basement Fully Finished, Separate Entry
Kitchen 1
Separate Den/Office Y
Interior
Interior Features ClthWsh/Dryr/Frdg/Stve/DW, Microwave
Heating Electric, Heat Pump
Fireplaces Number 1
Fireplaces Type Natural Gas
Heat Source Electric, Heat Pump
Exterior
Exterior Feature Fenced Yard, Patio(s) & Deck(s)
Garage None
Amenities Available In Suite Laundry, Storage
Roof Type Asphalt
Lot Frontage 48.93
Lot Depth 74.41
Building
Story 3
Water City/Municipal
Structure Type Frame - Wood
Others
Tax ID 003-661-270
Ownership Freehold NonStrata
Energy Description Electric,Heat Pump
Read Less Info
Want to know what your home might be worth? Contact us for a FREE valuation!

Our team is ready to help you sell your home for the highest possible price ASAP

Bought with Oakwyn Realty Ltd.
GET MORE INFORMATION







