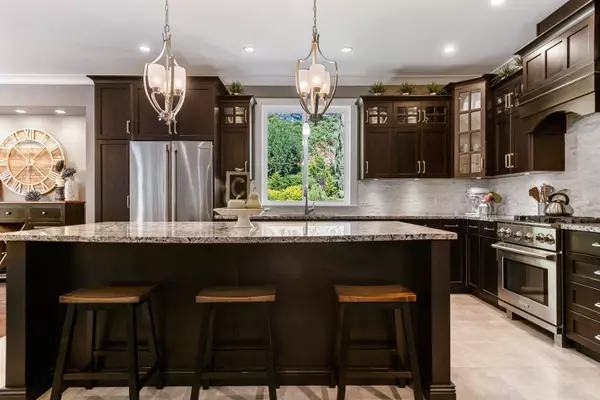$1,310,000
$1,399,900
6.4%For more information regarding the value of a property, please contact us for a free consultation.
4 Beds
3 Baths
3,584 SqFt
SOLD DATE : 12/17/2022
Key Details
Sold Price $1,310,000
Property Type Single Family Home
Sub Type House/Single Family
Listing Status Sold
Purchase Type For Sale
Square Footage 3,584 sqft
Price per Sqft $365
Subdivision Vedder Mountain
MLS Listing ID R2734496
Sold Date 12/17/22
Style 2 Storey,Rancher/Bungalow w/Bsmt.
Bedrooms 4
Full Baths 2
Half Baths 1
Maintenance Fees $120
Abv Grd Liv Area 1,496
Total Fin. Sqft 3584
Rental Info 100
Year Built 2013
Annual Tax Amount $5,272
Tax Year 2022
Lot Size 0.259 Acres
Acres 0.26
Property Description
Cream of the CROP! Incredible 3,584 sq ft RANCHER w/ WALKOUT BSMT in prestigious Riverstone Estates on a 11,282 sq ft PRIVATE lot! Main floor feat. hardwood flooring, upgraded kitchen w/ granite & SS appliances, & beautiful living room w/ coffered beamed ceilings & floor to ceiling rock fireplace. Master suite w/ custom closet & 5 piece ensuite & deck access. Escape downstairs to 2 LARGE bdrms & den, massive rec room (great teen space!), & fully equipped 584 sq ft GYM. Extra long dbl garage for a truck, parking for 9, fire pit in backyard, generator hook up, AC, security- this home is LOADED. EXCLUSIVE gated development of 12 homes only 5 mins to Garrison Crossing, Cultus Lake, & Yarrow.
Location
Province BC
Community Vedder Mountain
Area Cultus Lake & Area
Building/Complex Name Riverstone Heights
Zoning R3
Rooms
Other Rooms Laundry
Basement Full, Fully Finished, Separate Entry
Kitchen 1
Separate Den/Office N
Interior
Interior Features Air Conditioning, ClthWsh/Dryr/Frdg/Stve/DW, Drapes/Window Coverings, Fireplace Insert, Microwave
Heating Forced Air, Natural Gas
Fireplaces Number 1
Fireplaces Type Natural Gas
Heat Source Forced Air, Natural Gas
Exterior
Exterior Feature Balcny(s) Patio(s) Dck(s)
Garage Garage; Double, RV Parking Avail.
Garage Spaces 2.0
Garage Description 23'0x25'9
Amenities Available Air Cond./Central, In Suite Laundry
View Y/N Yes
View Forest
Roof Type Asphalt,Fibreglass
Lot Frontage 35.0
Total Parking Spaces 9
Building
Story 2
Sewer City/Municipal
Water City/Municipal
Unit Floor 8
Structure Type Frame - Wood
Others
Restrictions Pets Allowed w/Rest.,Rentals Allowed
Tax ID 028-905-652
Ownership Freehold Strata
Energy Description Forced Air,Natural Gas
Pets Description 1
Read Less Info
Want to know what your home might be worth? Contact us for a FREE valuation!

Our team is ready to help you sell your home for the highest possible price ASAP

Bought with Century 21 In Town Realty
GET MORE INFORMATION







