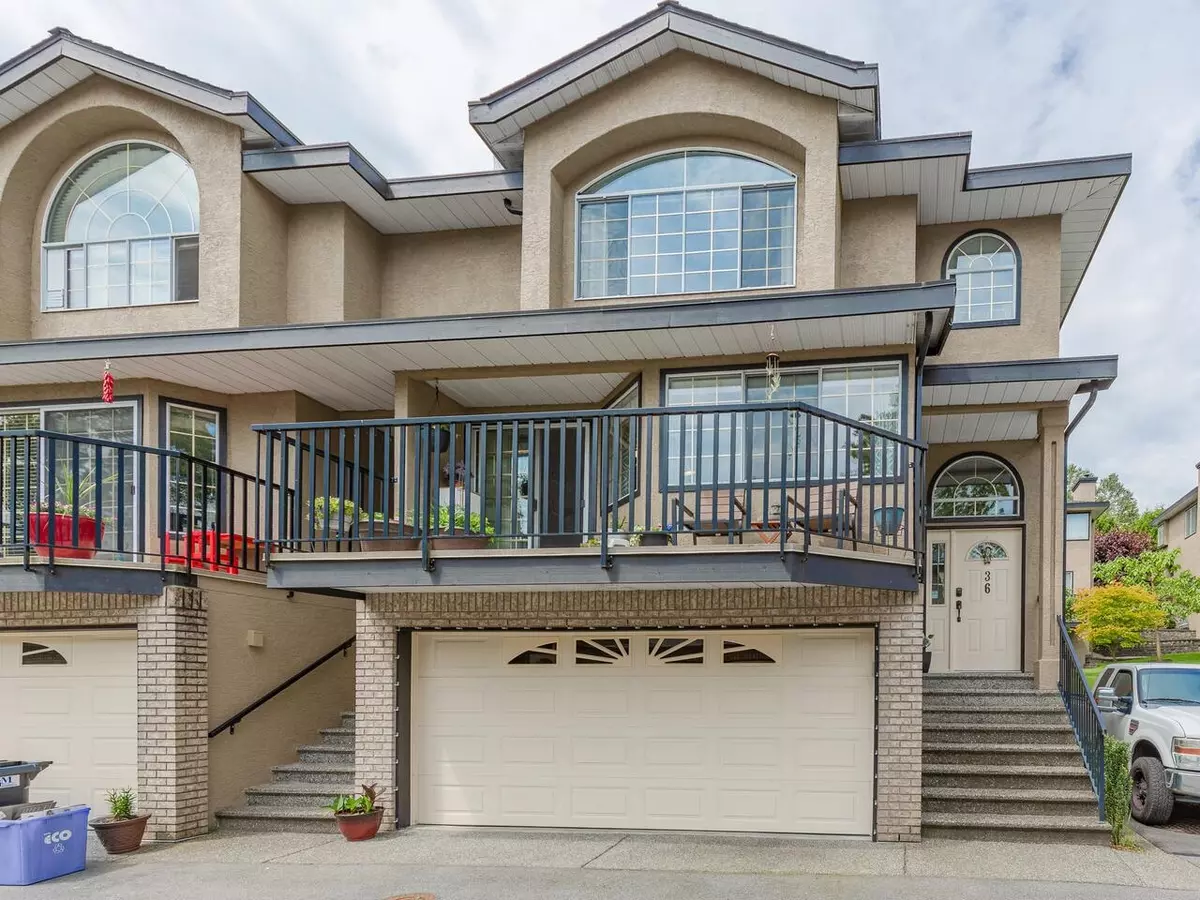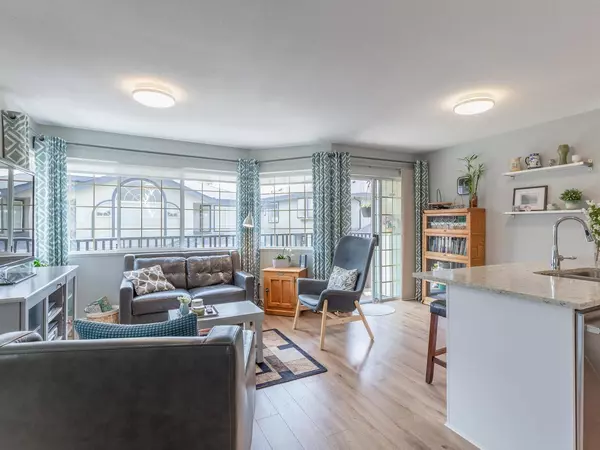$742,000
$799,900
7.2%For more information regarding the value of a property, please contact us for a free consultation.
2 Beds
3 Baths
2,213 SqFt
SOLD DATE : 11/17/2022
Key Details
Sold Price $742,000
Property Type Townhouse
Sub Type Townhouse
Listing Status Sold
Purchase Type For Sale
Square Footage 2,213 sqft
Price per Sqft $335
Subdivision East Central
MLS Listing ID R2710447
Sold Date 11/17/22
Style 2 Storey w/Bsmt.,End Unit
Bedrooms 2
Full Baths 2
Half Baths 1
Maintenance Fees $330
Abv Grd Liv Area 866
Total Fin. Sqft 1949
Year Built 1992
Annual Tax Amount $3,996
Tax Year 2021
Property Description
Enjoy the lifestyle offers at one of Maple Ridge''s most desirable townhome complexes. An adult oriented complex (19+) offers lots of quality living space for the empty nesters. An executive home with many updates done throughout and lots of extra special features. Upstairs are 2 bedrooms with main including a large soaker tub, separate shower and his and her sinks in ensuite and a cozy Rec Room. Main floor features an updated kitchen with new flooring, cabinets, huge pantry, breakfast bar, quartz counters and new appliances. Family room for casual entertaining off the kitchen area. Full sized dining room with sliding doors out to backyard deck. High ceilings in living room with an gas fireplace. Downstairs workshop/ storage and Den/hobby room. Did I mention the new furnace with a/c.
Location
Province BC
Community East Central
Area Maple Ridge
Building/Complex Name RICHMOND HILL
Zoning RM4
Rooms
Other Rooms Bedroom
Basement Part
Kitchen 1
Separate Den/Office N
Interior
Interior Features Air Conditioning, ClthWsh/Dryr/Frdg/Stve/DW, Drapes/Window Coverings, Garage Door Opener, Jetted Bathtub, Microwave, Pantry, Security - Roughed In, Vacuum - Built In, Windows - Thermo
Heating Forced Air, Natural Gas
Fireplaces Number 1
Fireplaces Type Gas - Natural
Heat Source Forced Air, Natural Gas
Exterior
Exterior Feature Balcony(s), Sundeck(s)
Garage Garage; Double, Visitor Parking
Garage Spaces 2.0
Garage Description 20.5 X 17'3
Amenities Available Air Cond./Central, In Suite Laundry, Playground, Storage
Roof Type Asphalt
Total Parking Spaces 2
Building
Story 3
Sewer City/Municipal
Water City/Municipal
Locker No
Unit Floor 36
Structure Type Frame - Wood
Others
Senior Community 19+
Restrictions Age Restrictions,Pets Allowed w/Rest.,Rentals Not Allowed
Age Restriction 19+
Tax ID 017-555-141
Ownership Freehold Strata
Energy Description Forced Air,Natural Gas
Pets Description 2
Read Less Info
Want to know what your home might be worth? Contact us for a FREE valuation!

Our team is ready to help you sell your home for the highest possible price ASAP

Bought with RE/MAX City Realty
GET MORE INFORMATION







