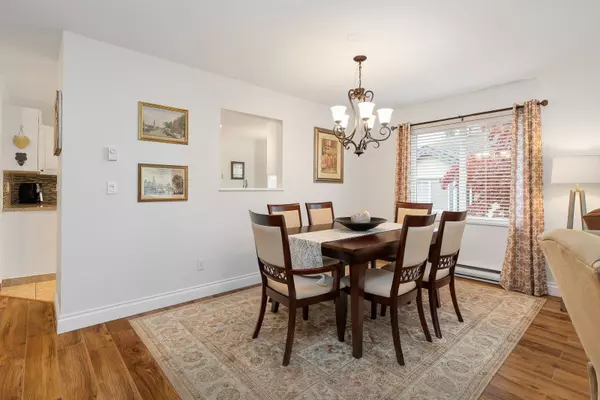$678,000
$699,900
3.1%For more information regarding the value of a property, please contact us for a free consultation.
2 Beds
2 Baths
1,575 SqFt
SOLD DATE : 11/16/2022
Key Details
Sold Price $678,000
Property Type Townhouse
Sub Type Townhouse
Listing Status Sold
Purchase Type For Sale
Square Footage 1,575 sqft
Price per Sqft $430
Subdivision Fleetwood Tynehead
MLS Listing ID R2720076
Sold Date 11/16/22
Style 1 Storey,Upper Unit
Bedrooms 2
Full Baths 2
Maintenance Fees $324
Abv Grd Liv Area 1,481
Total Fin. Sqft 1575
Year Built 1997
Annual Tax Amount $2,247
Tax Year 2021
Property Description
Welcome to Summerfield and this beautiful 2 bedroom, 2 bathroom upper carriage style townhome. Over 1500 square feet of beautifully renovated living space. Come enjoy the large eat-in kitchen with modern granite countertops and glass tiled backsplash. 2 large bedrooms including a master suite with walk through closet and modern ensuite bathroom with oversized walk-in shower. This corner unit offers plenty of windows letting in tonnes of natural light to show off the engineered hardwood floors. This townhome even features 2 balconies to enjoy the morning or afternoon sun. The back balcony offers 265 square feet of outdoor living space, large enough for all your summer bbq entertaining. The great location is an easy walking distance from great shopping and transit.
Location
Province BC
Community Fleetwood Tynehead
Area Surrey
Building/Complex Name SUMMERFIELD
Zoning CD
Rooms
Basement None
Kitchen 1
Separate Den/Office N
Interior
Interior Features ClthWsh/Dryr/Frdg/Stve/DW
Heating Baseboard, Electric
Fireplaces Number 1
Fireplaces Type Gas - Natural
Heat Source Baseboard, Electric
Exterior
Exterior Feature Balcony(s)
Garage Garage; Single, Open, Visitor Parking
Garage Spaces 1.0
Amenities Available Club House, In Suite Laundry
Roof Type Fibreglass
Total Parking Spaces 2
Building
Faces East
Story 2
Sewer City/Municipal
Water City/Municipal
Locker No
Unit Floor 10
Structure Type Frame - Wood
Others
Restrictions Pets Allowed w/Rest.,Rentals Not Allowed
Tax ID 023-531-789
Ownership Freehold Strata
Energy Description Baseboard,Electric
Pets Description 2
Read Less Info
Want to know what your home might be worth? Contact us for a FREE valuation!

Our team is ready to help you sell your home for the highest possible price ASAP

Bought with Planet Group Realty Inc.
GET MORE INFORMATION







