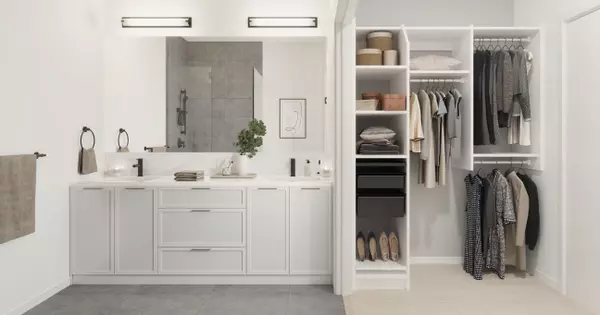$505,000
$548,800
8.0%For more information regarding the value of a property, please contact us for a free consultation.
2 Beds
2 Baths
730 SqFt
SOLD DATE : 12/16/2022
Key Details
Sold Price $505,000
Property Type Condo
Sub Type Apartment/Condo
Listing Status Sold
Purchase Type For Sale
Square Footage 730 sqft
Price per Sqft $691
Subdivision Willoughby Heights
MLS Listing ID R2739613
Sold Date 12/16/22
Style 1 Storey
Bedrooms 2
Full Baths 2
Maintenance Fees $262
Abv Grd Liv Area 730
Total Fin. Sqft 730
Year Built 2023
Tax Year 2021
Property Description
CAMDEN by Award-Winning developer ZENTERRA! This project is located at the heart of trendy South Willoughby, with an estimated completion of Summer 2023. Zenterra is a repeat winner of the Georgie Award for Multi-Family Home Builder of the Year! This spacious & unique 730 SF 2 bedroom 2 PARKING home has an EXTRA-LARGE outdoor patio with a BBQ gas hook up, perfect for entertaining & relaxation. Gourmet kitchen includes Samsung appliance package with GAS range, FULL-SIZE fridge & washer/dryer combo! Upgraded laminate floors throughout including bedrooms. Main bedroom fits King-size bed comfortably along with spacious walk-in closet & ensuite! CLOSE to Willoughby Town Centre, Willowbrook Mall, Future Skytrain & schools + MUCH MORE! DO NOT MISS THIS
Location
Province BC
Community Willoughby Heights
Area Langley
Building/Complex Name CAMDEN
Zoning CD
Rooms
Basement None
Kitchen 1
Separate Den/Office N
Interior
Interior Features ClthWsh/Dryr/Frdg/Stve/DW, Garage Door Opener, Microwave, Smoke Alarm, Sprinkler - Fire
Heating Baseboard, Electric
Heat Source Baseboard, Electric
Exterior
Exterior Feature Balcny(s) Patio(s) Dck(s)
Garage Garage; Underground
Garage Spaces 2.0
Amenities Available Elevator, Garden, In Suite Laundry, Playground, Storage
Roof Type Other
Total Parking Spaces 2
Building
Faces East
Story 1
Sewer City/Municipal
Water City/Municipal
Unit Floor 213
Structure Type Frame - Wood
Others
Restrictions Pets Allowed,Rentals Allowed
Tax ID 000-000-011
Ownership Freehold Strata
Energy Description Baseboard,Electric
Read Less Info
Want to know what your home might be worth? Contact us for a FREE valuation!

Our team is ready to help you sell your home for the highest possible price ASAP

Bought with Macdonald Realty (Surrey/152)
GET MORE INFORMATION







