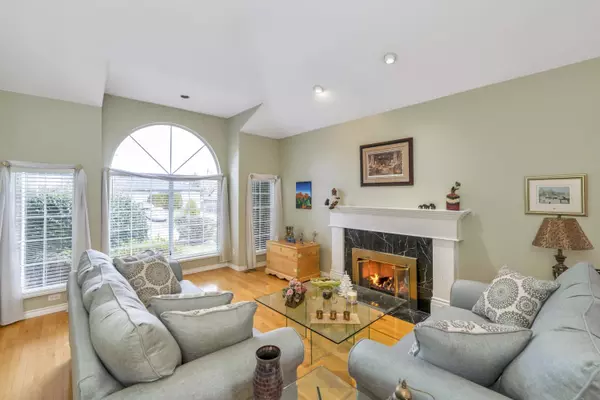$1,540,000
$1,590,000
3.1%For more information regarding the value of a property, please contact us for a free consultation.
5 Beds
4 Baths
3,341 SqFt
SOLD DATE : 01/30/2023
Key Details
Sold Price $1,540,000
Property Type Single Family Home
Sub Type House/Single Family
Listing Status Sold
Purchase Type For Sale
Square Footage 3,341 sqft
Price per Sqft $460
Subdivision Fleetwood Tynehead
MLS Listing ID R2748248
Sold Date 01/30/23
Style 2 Storey w/Bsmt.
Bedrooms 5
Full Baths 3
Half Baths 1
Abv Grd Liv Area 1,159
Total Fin. Sqft 3341
Year Built 1989
Annual Tax Amount $4,588
Tax Year 2022
Lot Size 7,101 Sqft
Acres 0.16
Property Description
Grade level entry home with Prime location in subdivision of fine homes on quiet street. Walk to Tynehead Park, Primary, Secondary and Private Schools. Close to transit & HWY 1 access. South exposed back yard with large 17'' X 16'' sundeck, Wired 12'' X 12'' Storage Shed, Koi Pond and Premium landscaping. Same owner for 25 years. Grand foyer with high ceiling and curved staircase, spacious family room off large kitchen with ample cabinets. Fully finished basement with separate entry at side. Extra large garage with high ceiling and man door. 3341 SqFt living space with 4 bathrooms, 5 bedrooms and can easily use office and den for extra bedrooms. Upgrades include (approximate dates), roof 2008, furnace 2012, Patio Deck floorboards 2020, HW Tank 2022.
Location
Province BC
Community Fleetwood Tynehead
Area Surrey
Building/Complex Name High Ridge Estates
Zoning RF
Rooms
Other Rooms Primary Bedroom
Basement Full, Fully Finished, Separate Entry
Kitchen 1
Separate Den/Office Y
Interior
Interior Features ClthWsh/Dryr/Frdg/Stve/DW, Microwave, Security System, Vacuum - Built In
Heating Forced Air, Natural Gas
Fireplaces Number 2
Fireplaces Type Natural Gas
Heat Source Forced Air, Natural Gas
Exterior
Exterior Feature Fenced Yard, Sundeck(s)
Garage Garage; Double
Garage Spaces 2.0
Garage Description 20'3"x21'1"
Amenities Available Garden, Wheelchair Access
Roof Type Asphalt
Lot Frontage 69.0
Total Parking Spaces 6
Building
Story 3
Sewer City/Municipal
Water City/Municipal
Structure Type Frame - Wood
Others
Tax ID 013-288-814
Ownership Freehold NonStrata
Energy Description Forced Air,Natural Gas
Read Less Info
Want to know what your home might be worth? Contact us for a FREE valuation!

Our team is ready to help you sell your home for the highest possible price ASAP

Bought with RE/MAX Colonial Pacific Realty
GET MORE INFORMATION







