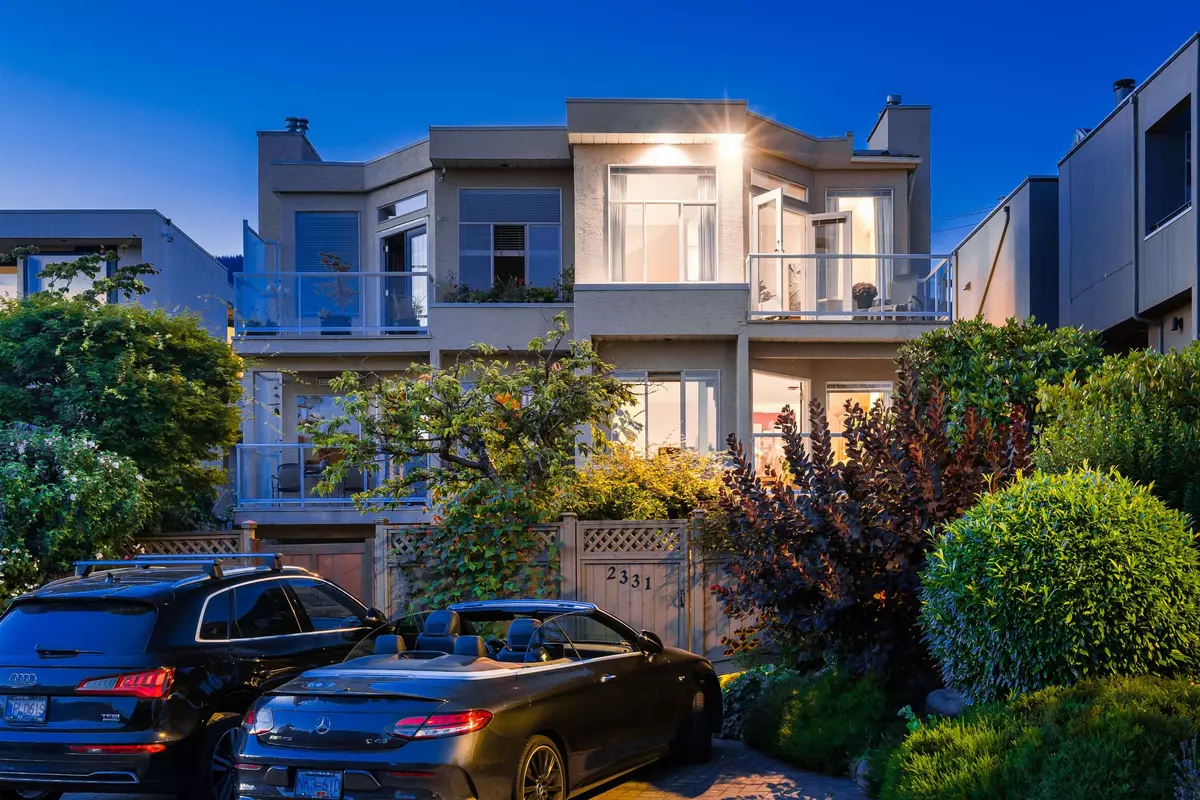$2,650,000
$2,749,000
3.6%For more information regarding the value of a property, please contact us for a free consultation.
3 Beds
3 Baths
2,460 SqFt
SOLD DATE : 02/27/2023
Key Details
Sold Price $2,650,000
Property Type Multi-Family
Sub Type 1/2 Duplex
Listing Status Sold
Purchase Type For Sale
Square Footage 2,460 sqft
Price per Sqft $1,077
Subdivision Dundarave
MLS Listing ID R2744849
Sold Date 02/27/23
Style 3 Storey
Bedrooms 3
Full Baths 2
Half Baths 1
Abv Grd Liv Area 867
Total Fin. Sqft 2460
Year Built 1989
Annual Tax Amount $7,103
Tax Year 2021
Property Description
An immaculately kept 1/2 duplex in a coveted Bellevue location. Walk to Dundarave Village or a take a stroll on the Seawall, all right at your door. Beautiful ocean outlook w/o wires obstructing the views. Generously sized primary living areas w/ vaulted ceilings & picture windows. A fabulous layout for easy living & entertaining. Double car garage and enter the bright kitchen which opens to the private patio/courtyard. Upstairs the primary suite w/ cozy gas fireplace and comfortable family room will be your sanctuary. Downstairs your guests will have a 2-bedroom space w/ a full bath and walk-out private patio to take in the manicured gardens. RD1 Zoning permits suites or home business. A sought-after location of WV and pride of ownership make this home a downsizer''s dream
Location
Province BC
Community Dundarave
Area West Vancouver
Zoning RD1
Rooms
Other Rooms Family Room
Basement None
Kitchen 1
Separate Den/Office N
Interior
Interior Features ClthWsh/Dryr/Frdg/Stve/DW, Vacuum - Built In
Heating Baseboard, Hot Water
Fireplaces Number 4
Fireplaces Type Gas - Natural
Heat Source Baseboard, Hot Water
Exterior
Exterior Feature Balcny(s) Patio(s) Dck(s)
Parking Features Garage; Double
Garage Spaces 2.0
Garage Description 18'4"x18'3"
Amenities Available In Suite Laundry
View Y/N Yes
View Expansive Ocean Views
Roof Type Torch-On
Total Parking Spaces 2
Building
Story 3
Water City/Municipal
Structure Type Frame - Wood
Others
Restrictions No Restrictions
Tax ID 014-978-253
Ownership Freehold Strata
Energy Description Baseboard,Hot Water
Read Less Info
Want to know what your home might be worth? Contact us for a FREE valuation!

Our team is ready to help you sell your home for the highest possible price ASAP

Bought with Team 3000 Realty Ltd.
GET MORE INFORMATION






