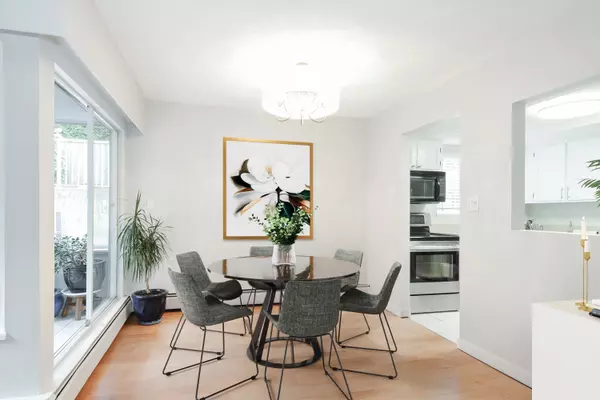$550,000
$539,000
2.0%For more information regarding the value of a property, please contact us for a free consultation.
2 Beds
2 Baths
1,007 SqFt
SOLD DATE : 04/08/2023
Key Details
Sold Price $550,000
Property Type Condo
Sub Type Apartment/Condo
Listing Status Sold
Purchase Type For Sale
Square Footage 1,007 sqft
Price per Sqft $546
Subdivision White Rock
MLS Listing ID R2764430
Sold Date 04/08/23
Style 1 Storey
Bedrooms 2
Full Baths 2
Maintenance Fees $536
Abv Grd Liv Area 1,007
Total Fin. Sqft 1007
Rental Info 100
Year Built 1976
Annual Tax Amount $1,878
Tax Year 2022
Property Description
Discover the best of White Rock living at Kent Heritage. This 2 bedroom, 2 bathroom over 1000sf, ground floor unit features a massive over 600sf wrap around outdoor patio, perfect for gardening, entertaining guests or simply relaxing in the sunshine. NEW laminate flooring in both bedrooms. FULLY renovated ensuite and updated flooring, vanity and toilet in the main bath. Freshly painted throughout. Convenience is yours, within walking distance to all the amenities White Rock has to offer, including restaurants, shops, only a short trek down to the beach and so much more. Don''t miss out on this one it won''t last long! OPEN HOUSE Saturday April 8 from 1-3pm
Location
Province BC
Community White Rock
Area South Surrey White Rock
Building/Complex Name Kent Heritage
Zoning RM-3
Rooms
Basement None
Kitchen 1
Separate Den/Office N
Interior
Interior Features ClthWsh/Dryr/Frdg/Stve/DW
Heating Hot Water, Radiant
Fireplaces Number 1
Fireplaces Type Wood
Heat Source Hot Water, Radiant
Exterior
Exterior Feature Patio(s)
Garage Garage; Underground
Garage Spaces 1.0
Amenities Available Elevator, In Suite Laundry, Storage
Roof Type Torch-On
Total Parking Spaces 1
Building
Story 1
Sewer City/Municipal
Water City/Municipal
Locker Yes
Unit Floor 104
Structure Type Frame - Wood
Others
Restrictions Pets Allowed w/Rest.
Tax ID 001-383-531
Ownership Freehold Strata
Energy Description Hot Water,Radiant
Pets Description 2
Read Less Info
Want to know what your home might be worth? Contact us for a FREE valuation!

Our team is ready to help you sell your home for the highest possible price ASAP

Bought with RE/MAX Colonial Pacific Realty
GET MORE INFORMATION







