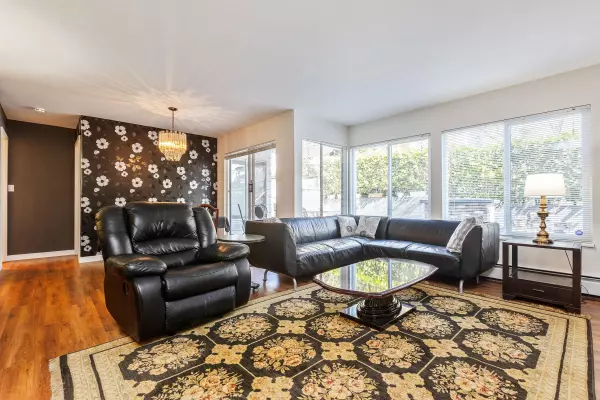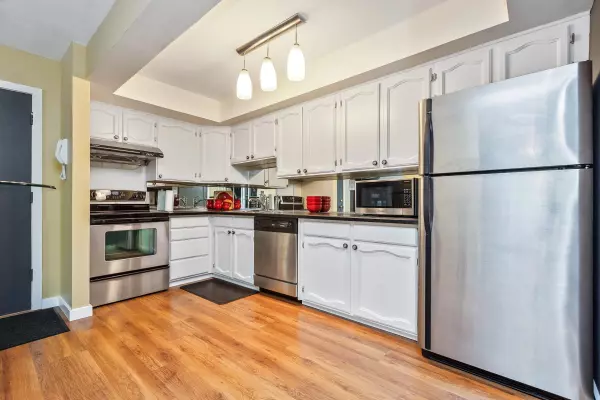$425,000
$412,200
3.1%For more information regarding the value of a property, please contact us for a free consultation.
1 Bed
1 Bath
830 SqFt
SOLD DATE : 04/04/2023
Key Details
Sold Price $425,000
Property Type Condo
Sub Type Apartment/Condo
Listing Status Sold
Purchase Type For Sale
Square Footage 830 sqft
Price per Sqft $512
Subdivision White Rock
MLS Listing ID R2762959
Sold Date 04/04/23
Style Ground Level Unit
Bedrooms 1
Full Baths 1
Maintenance Fees $445
Abv Grd Liv Area 830
Total Fin. Sqft 830
Year Built 1976
Annual Tax Amount $1,646
Tax Year 2022
Property Description
*KENT HERITAGE* located in the Heart of Sunny White Rock. This Ground Floor Garden Unit opens onto a rare OVER-SIZED East facing Patio where you can Garden, Relax or Entertain Family and Friends. This One Bed, One Bath Gem of a residence is Bright & Spacious 830 sq ft, Wall to Wall Windows, Large Rooms, and completely updated in 2007 including: Opening up the Galley Kitchen, Refinished Kitchen Cabinets, SS Appliances, Counter Tops, Fresh Paint, Laminate Flooring & Renovated Bathroom. More Recently, a Brand New Vanity in Bathroom. Roof was re-done in 2021 and Windows in 2004. Pro-Active Strata keeps Property Well Maintained. A Leisurely Stroll to Restaurants, Shops, Bus, 5 Corners +++, or a 3 minute drive to the White Rock Promenade & Beach. Live this Amazing Lifestyle! Call Now to View!
Location
Province BC
Community White Rock
Area South Surrey White Rock
Building/Complex Name Kent Heritage
Zoning RM-3
Rooms
Other Rooms Patio
Basement None
Kitchen 1
Separate Den/Office N
Interior
Interior Features ClthWsh/Dryr/Frdg/Stve/DW, Drapes/Window Coverings, Garage Door Opener, Security System, Smoke Alarm, Storage Shed, Windows - Thermo
Heating Baseboard, Hot Water
Heat Source Baseboard, Hot Water
Exterior
Exterior Feature Fenced Yard, Patio(s)
Garage Garage; Underground
Garage Spaces 1.0
Amenities Available Elevator, In Suite Laundry, Storage
View Y/N Yes
View LARGE PRIVATE PATIO
Roof Type Asphalt
Total Parking Spaces 1
Building
Faces East
Story 1
Sewer City/Municipal
Water City/Municipal
Locker Yes
Unit Floor 103
Structure Type Frame - Wood
Others
Restrictions Pets Allowed w/Rest.
Tax ID 001-383-507
Ownership Freehold Strata
Energy Description Baseboard,Hot Water
Pets Description 2
Read Less Info
Want to know what your home might be worth? Contact us for a FREE valuation!

Our team is ready to help you sell your home for the highest possible price ASAP

Bought with Royal LePage - Wolstencroft
GET MORE INFORMATION







