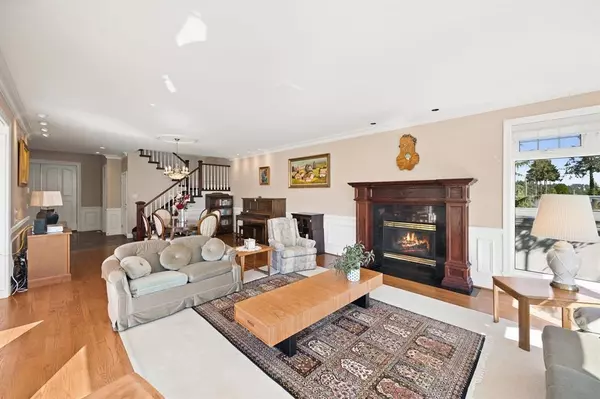$3,600,000
$3,900,000
7.7%For more information regarding the value of a property, please contact us for a free consultation.
5 Beds
4 Baths
4,849 SqFt
SOLD DATE : 04/17/2023
Key Details
Sold Price $3,600,000
Property Type Single Family Home
Sub Type House/Single Family
Listing Status Sold
Purchase Type For Sale
Square Footage 4,849 sqft
Price per Sqft $742
Subdivision White Rock
MLS Listing ID R2746255
Sold Date 04/17/23
Style 2 Storey w/Bsmt.
Bedrooms 5
Full Baths 3
Half Baths 1
Abv Grd Liv Area 1,504
Total Fin. Sqft 4849
Year Built 1995
Annual Tax Amount $18,591
Tax Year 2022
Lot Size 8,379 Sqft
Acres 0.19
Property Description
Rare WATERFRONT along the prized Marine Drive Strip! This beautiful Mediterranean residence boasts sensational Ocean Views from all principal living spaces. Walking into the double height foyer, you are greeted by a spacious and open-concept Living and Dining Room. An adjacent Eat-In Kitchen with French Doors lead to an expansive deck for outdoor living and enjoying the beautiful views. Bonus office tucked away on the main. Upper level features the Primary Suite with a private deck and 2 additional guest bedrooms. Lower level is ideal for guests or family with a walk-out and self-contained 2 bedroom suite with ample natural light. Situated on a 8,379sqft property with level terrain in the backyard for outdoor activities. Steps to White Rock Pier, Bayridge Elem. & Semiahmoo Sec. Schools.
Location
Province BC
Community White Rock
Area South Surrey White Rock
Building/Complex Name White Rock
Zoning SF
Rooms
Other Rooms Primary Bedroom
Basement Fully Finished
Kitchen 1
Separate Den/Office N
Interior
Interior Features Air Conditioning, ClthWsh/Dryr/Frdg/Stve/DW, Drapes/Window Coverings, Garage Door Opener, Security System, Vacuum - Built In
Heating Forced Air, Natural Gas
Fireplaces Number 2
Fireplaces Type Natural Gas
Heat Source Forced Air, Natural Gas
Exterior
Exterior Feature Patio(s) & Deck(s)
Garage Garage; Double
Garage Spaces 2.0
Amenities Available Air Cond./Central, Garden
View Y/N Yes
View Panoramic Ocean View
Roof Type Tile - Composite
Lot Frontage 63.9
Lot Depth 151.0
Total Parking Spaces 4
Building
Story 3
Sewer City/Municipal
Water City/Municipal
Structure Type Frame - Wood
Others
Tax ID 017-689-741
Ownership Freehold NonStrata
Energy Description Forced Air,Natural Gas
Read Less Info
Want to know what your home might be worth? Contact us for a FREE valuation!

Our team is ready to help you sell your home for the highest possible price ASAP

Bought with Angell, Hasman & Associates Realty Ltd.
GET MORE INFORMATION







