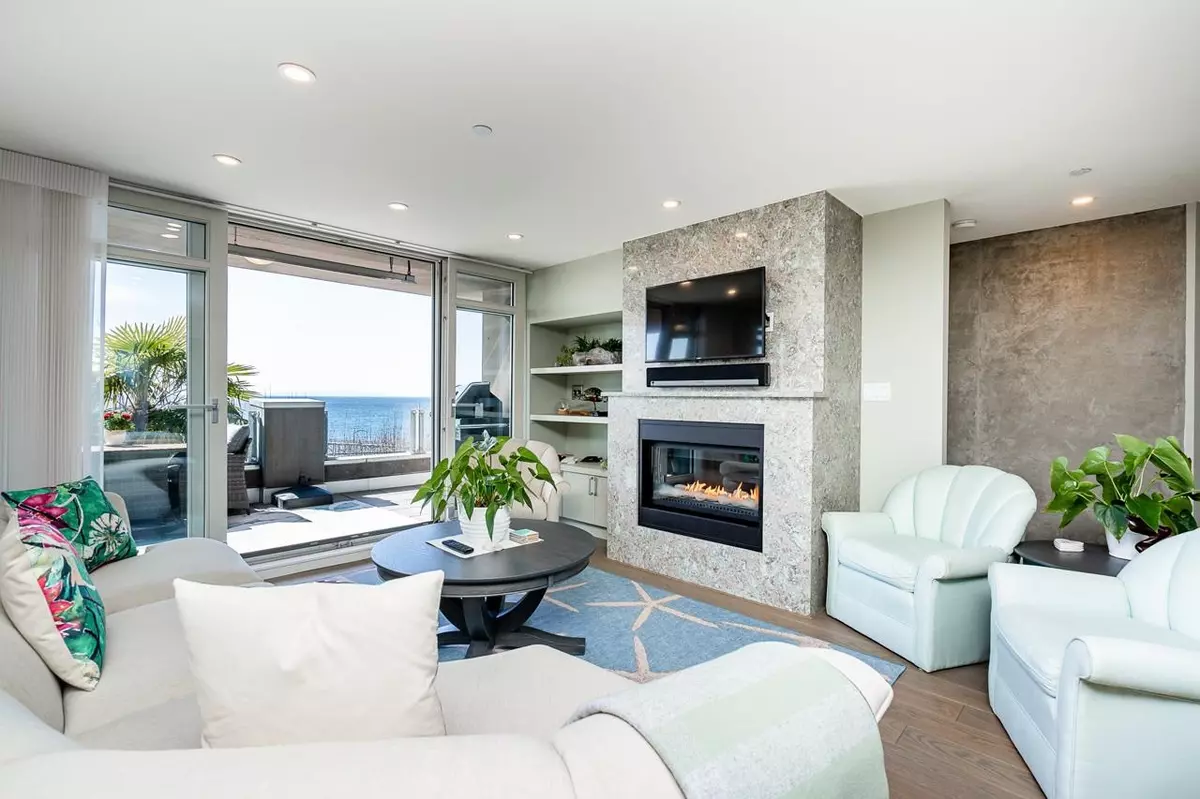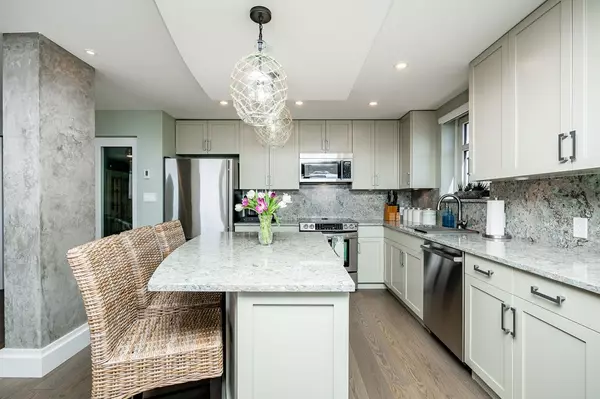$1,885,500
$1,949,900
3.3%For more information regarding the value of a property, please contact us for a free consultation.
3 Beds
3 Baths
1,951 SqFt
SOLD DATE : 04/24/2023
Key Details
Sold Price $1,885,500
Property Type Condo
Sub Type Apartment/Condo
Listing Status Sold
Purchase Type For Sale
Square Footage 1,951 sqft
Price per Sqft $966
Subdivision White Rock
MLS Listing ID R2764631
Sold Date 04/24/23
Style 1 Storey,Corner Unit
Bedrooms 3
Full Baths 2
Half Baths 1
Maintenance Fees $925
Abv Grd Liv Area 1,951
Total Fin. Sqft 1951
Year Built 2007
Annual Tax Amount $6,994
Tax Year 2022
Property Description
Welcome to Top Of The Rock, one of the best oceanfront boutique residences in White Rock. This rarely available condo unit shows like brand new with over $100k spent on improvements and upgrades including chef-inspired kitchen paired with fully customized granite countertops, high-end SS appliances, designer hardwood flooring, Hunter-Douglas automated blinds, heat pump with ceiling A/C unit & built-in sound system showcasing true pride of ownership. Open floor plan features 2x spacious bedrooms with ensuites and walk-in closets and a BONUS media room that can be used as a bedroom, PLUS flex/den space that will make a perfect home office. Outdoor space features an oversized walkout patio with unobstructed views. Storage & 2x parking stalls w/ EV charger. ALL SHOWINGS BY APPOINTMENT ONLY!
Location
Province BC
Community White Rock
Area South Surrey White Rock
Building/Complex Name Top of The Rock
Zoning RM-4
Rooms
Other Rooms Office
Basement None
Kitchen 1
Separate Den/Office N
Interior
Interior Features Air Conditioning, ClthWsh/Dryr/Frdg/Stve/DW, Drapes/Window Coverings, Garage Door Opener, Intercom, Jetted Bathtub, Microwave, Security System, Smoke Alarm, Sprinkler - Fire
Heating Baseboard, Electric, Heat Pump
Fireplaces Number 1
Fireplaces Type Gas - Natural
Heat Source Baseboard, Electric, Heat Pump
Exterior
Exterior Feature Balcny(s) Patio(s) Dck(s)
Garage Garage Underbuilding, Open
Garage Spaces 2.0
Amenities Available Elevator, In Suite Laundry, Storage
View Y/N Yes
View Semiahmoo Bay - USA Islands
Roof Type Metal
Total Parking Spaces 2
Building
Faces South
Story 1
Sewer City/Municipal
Water City/Municipal
Locker Yes
Unit Floor 102
Structure Type Concrete
Others
Senior Community 45+
Restrictions Age Restrictions,Pets Allowed w/Rest.
Age Restriction 45+
Tax ID 027-374-289
Ownership Freehold Strata
Energy Description Baseboard,Electric,Heat Pump
Pets Description 1
Read Less Info
Want to know what your home might be worth? Contact us for a FREE valuation!

Our team is ready to help you sell your home for the highest possible price ASAP

Bought with Royal LePage - Wolstencroft
GET MORE INFORMATION







