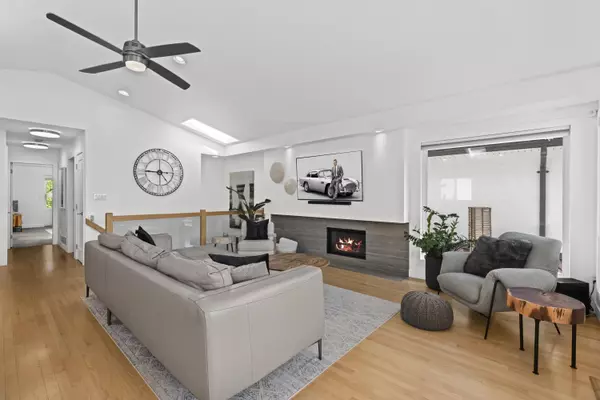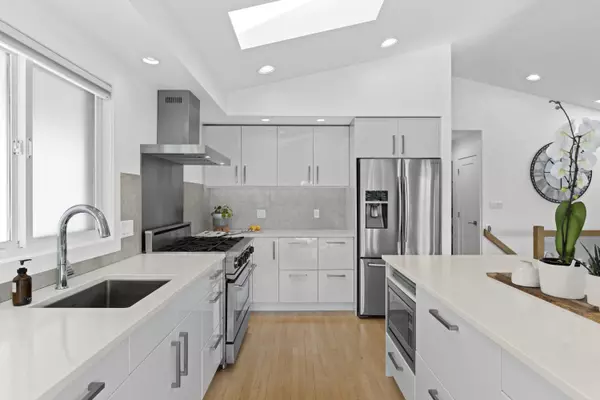$1,900,000
$1,885,900
0.7%For more information regarding the value of a property, please contact us for a free consultation.
4 Beds
3 Baths
2,308 SqFt
SOLD DATE : 05/09/2023
Key Details
Sold Price $1,900,000
Property Type Single Family Home
Sub Type House/Single Family
Listing Status Sold
Purchase Type For Sale
Square Footage 2,308 sqft
Price per Sqft $823
Subdivision White Rock
MLS Listing ID R2773832
Sold Date 05/09/23
Style Basement Entry
Bedrooms 4
Full Baths 3
Abv Grd Liv Area 1,433
Total Fin. Sqft 2308
Year Built 1998
Annual Tax Amount $7,320
Tax Year 2022
Lot Size 4,135 Sqft
Acres 0.09
Property Description
WHITE ROCK OCEAN VIEW property. Steps from East Beach, this remodelled, 4 bedroom, 3 bathroom home is in the perfect location. The upper floor greets you with an abundance of natural light & vaulted ceilings where the living & dining area seamlessly blend together - perfect for entertaining guests. The gourmet kitchen features sleek, modern cabinetry, an oversized island & 6 burner gas range. Step onto the southwest facing deck to enjoy the sunsets and take in the view. Relax in the spacious primary bedroom & luxurious new ensuite with heated floors, walk in shower & soaker tub. The ground level offers a 4th bedroom, second kitchen and flex space, separate entry, manicured backyard with hot tub & patio. Extended double car garage. Minutes away from all the best the area has to offer.
Location
Province BC
Community White Rock
Area South Surrey White Rock
Zoning SFR
Rooms
Other Rooms Kitchen
Basement Full
Kitchen 2
Separate Den/Office N
Interior
Interior Features ClthWsh/Dryr/Frdg/Stve/DW, Drapes/Window Coverings, Fireplace Insert, Garage Door Opener, Hot Tub Spa/Swirlpool, Microwave, Security System, Vaulted Ceiling
Heating Electric, Forced Air, Natural Gas
Fireplaces Number 2
Fireplaces Type Electric, Propane Gas
Heat Source Electric, Forced Air, Natural Gas
Exterior
Exterior Feature Balcony(s), Fenced Yard, Patio(s)
Garage Garage; Double
Garage Spaces 2.0
View Y/N Yes
View Ocean View
Roof Type Asphalt
Lot Frontage 33.0
Lot Depth 125.0
Total Parking Spaces 6
Building
Story 2
Sewer City/Municipal
Water Community
Structure Type Frame - Wood
Others
Tax ID 004-536-975
Ownership Freehold NonStrata
Energy Description Electric,Forced Air,Natural Gas
Read Less Info
Want to know what your home might be worth? Contact us for a FREE valuation!

Our team is ready to help you sell your home for the highest possible price ASAP

Bought with Homelife Benchmark Realty Corp.
GET MORE INFORMATION







