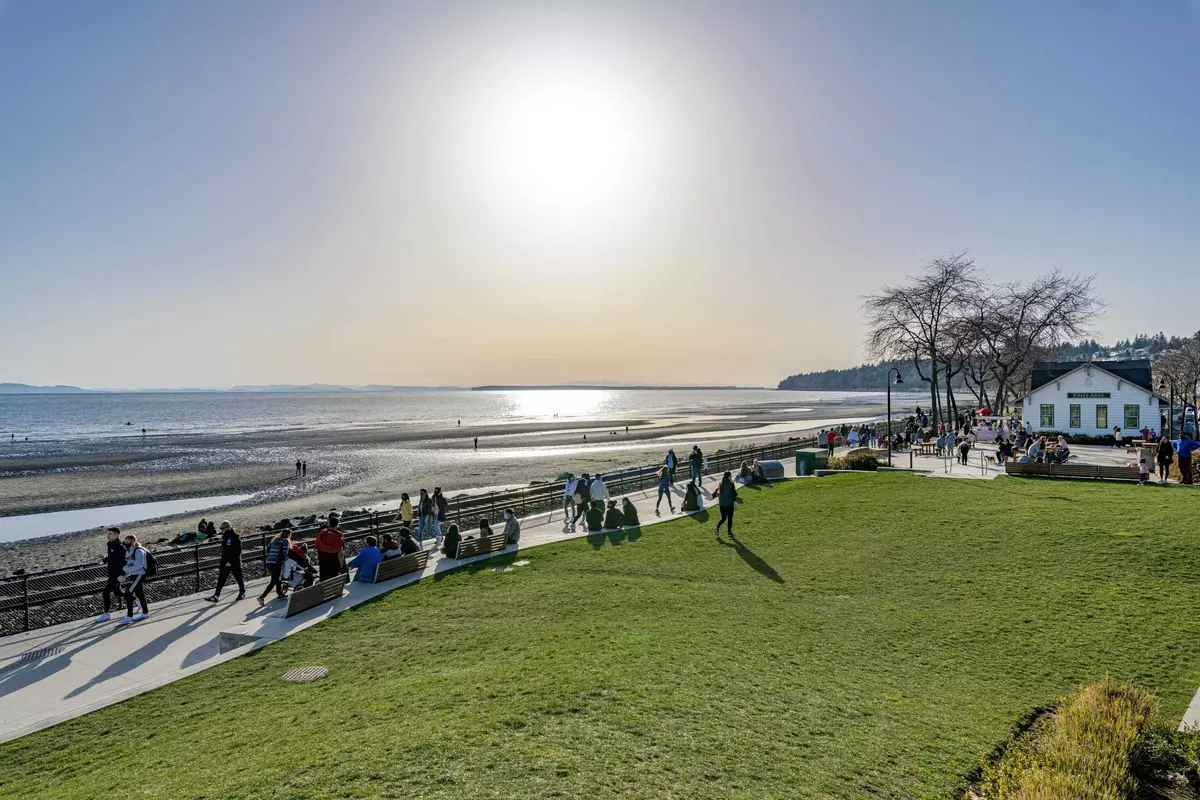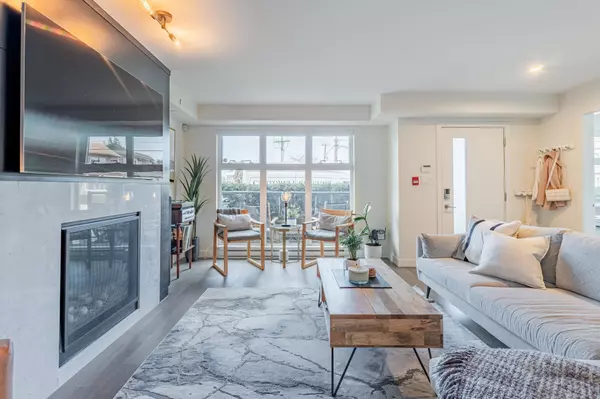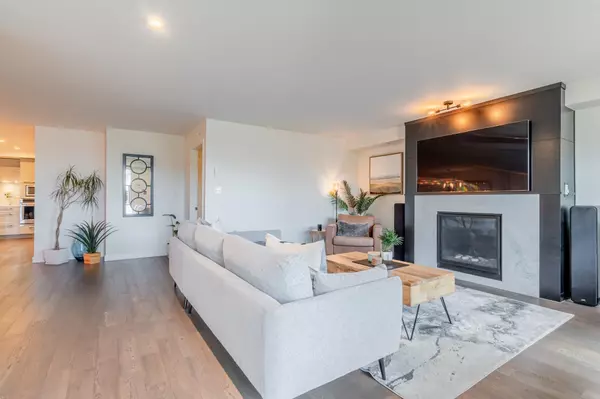$968,800
$968,800
For more information regarding the value of a property, please contact us for a free consultation.
2 Beds
3 Baths
1,430 SqFt
SOLD DATE : 05/09/2023
Key Details
Sold Price $968,800
Property Type Condo
Sub Type Apartment/Condo
Listing Status Sold
Purchase Type For Sale
Square Footage 1,430 sqft
Price per Sqft $677
Subdivision White Rock
MLS Listing ID R2767362
Sold Date 05/09/23
Style 1 Storey
Bedrooms 2
Full Baths 2
Half Baths 1
Maintenance Fees $542
Abv Grd Liv Area 1,430
Total Fin. Sqft 1430
Year Built 2017
Annual Tax Amount $3,479
Tax Year 2022
Property Description
EXCLUSIVE OPPORTUNITY !Sophisticated BEACH style living offered for sale with Peek a boo VIEW.This CORNER home offers your own private WALK UP ENTRANCE,& combines luxury finishing w/ ocean front living.Featuring an open floor plan w/over 1400 sq ft inc.2 bdrms,Den & 2.5 baths.The stylish kitchen is designed to entertain w/an abundance of cabinets,island bar,quartz counters & high end appliances.The lvrm brings in lots of natural light & features a gas fireplace. Spa like ensuite w/double sinks,marble inspired shower,nu floor heat & soaker tub.2 premium FULL Size & Extra High Side by side PARKING stalls next to elevator,insuite storage,centre courtyard w/gas fire pit & dog wash.Enjoy the SUNSETS,walks on the Pier, paddleboarding & more.Immed Possession.THE IMPOSSIBLE DREAM....FULFILLED!
Location
Province BC
Community White Rock
Area South Surrey White Rock
Building/Complex Name Newport at West Beach
Zoning CD
Rooms
Basement None
Kitchen 1
Separate Den/Office Y
Interior
Interior Features ClthWsh/Dryr/Frdg/Stve/DW, Drapes/Window Coverings, Microwave, Security System
Heating Baseboard, Electric
Fireplaces Number 1
Fireplaces Type Gas - Natural
Heat Source Baseboard, Electric
Exterior
Exterior Feature Patio(s)
Garage Garage; Underground
Garage Spaces 2.0
Amenities Available Bike Room, Elevator, In Suite Laundry, Storage
View Y/N Yes
View partial ocean view
Roof Type Torch-On
Total Parking Spaces 2
Building
Faces West
Story 1
Sewer City/Municipal
Water City/Municipal
Locker Yes
Unit Floor 101
Structure Type Frame - Wood
Others
Restrictions Pets Allowed w/Rest.,Rentals Allowed
Tax ID 030-081-831
Ownership Freehold Strata
Energy Description Baseboard,Electric
Pets Description 2
Read Less Info
Want to know what your home might be worth? Contact us for a FREE valuation!

Our team is ready to help you sell your home for the highest possible price ASAP

Bought with Oakwyn Realty Ltd.
GET MORE INFORMATION







