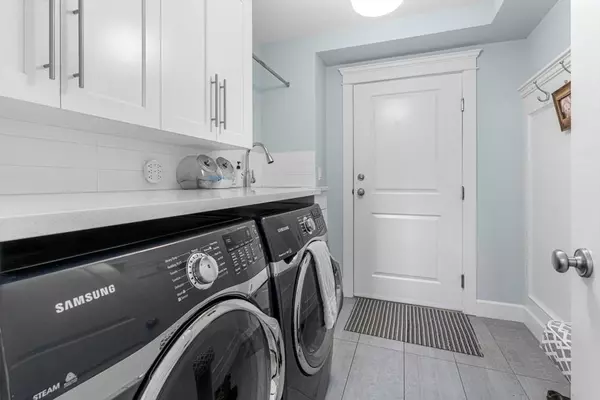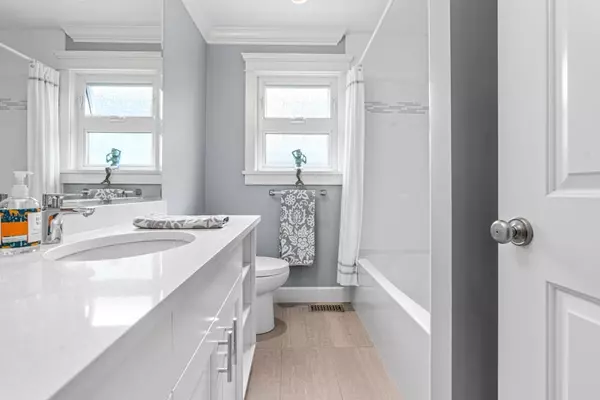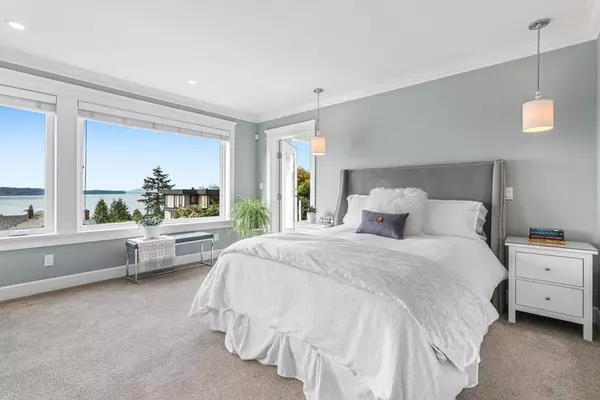$3,610,000
$3,588,000
0.6%For more information regarding the value of a property, please contact us for a free consultation.
5 Beds
6 Baths
4,434 SqFt
SOLD DATE : 05/09/2023
Key Details
Sold Price $3,610,000
Property Type Single Family Home
Sub Type House/Single Family
Listing Status Sold
Purchase Type For Sale
Square Footage 4,434 sqft
Price per Sqft $814
Subdivision White Rock
MLS Listing ID R2774772
Sold Date 05/09/23
Style 2 Storey w/Bsmt.,3 Storey
Bedrooms 5
Full Baths 5
Half Baths 1
Abv Grd Liv Area 1,617
Total Fin. Sqft 4434
Year Built 1965
Annual Tax Amount $11,663
Tax Year 2022
Lot Size 9,436 Sqft
Acres 0.22
Property Description
If you are looking for an unobstructed panoramic ocean view, quality craftsmanship and the ideal WR location, this home is for you. A down-to-the studs reno was designed by L G Burton and crafted by Laurel Ridge Homes in 2014. Immaculate and impeccable 4434 Sq. ft. of bright, casual, comfortable living over three floors. Ocean views start at the ground level and just keep on going, from the open-plan living area, it is breathtaking. 4 large bedrooms, 4.5 bathrooms, two large flex spaces, built-in office area, a 1 bedroom LEGAL suite that, yes, has its own ocean view, private entry and patio. The lush gardens, south-facing decks, gazebo, pool and firepit complete the ultimate East Beach living experience. Rarely does a home become available on the south side on this quiet neighbourhood.
Location
Province BC
Community White Rock
Area South Surrey White Rock
Building/Complex Name EAST BEACH
Zoning RS-1
Rooms
Other Rooms Foyer
Basement Full
Kitchen 2
Separate Den/Office N
Interior
Interior Features Clothes Washer/Dryer, ClthWsh/Dryr/Frdg/Stve/DW, Drapes/Window Coverings, Microwave, Sprinkler - Fire, Sprinkler - Inground, Storage Shed, Vacuum - Built In, Wet Bar, Wine Cooler
Heating Electric, Forced Air, Natural Gas
Fireplaces Number 3
Fireplaces Type Natural Gas
Heat Source Electric, Forced Air, Natural Gas
Exterior
Exterior Feature Balcny(s) Patio(s) Dck(s), Fenced Yard
Garage Garage; Double
Garage Spaces 2.0
Amenities Available In Suite Laundry, Pool; Outdoor, Storage
View Y/N Yes
View Panoramic Ocean + Mt. Baker
Roof Type Asphalt
Lot Frontage 67.35
Lot Depth 140.0
Total Parking Spaces 6
Building
Story 3
Sewer City/Municipal
Water City/Municipal
Structure Type Frame - Wood
Others
Tax ID 003-313-557
Ownership Freehold NonStrata
Energy Description Electric,Forced Air,Natural Gas
Read Less Info
Want to know what your home might be worth? Contact us for a FREE valuation!

Our team is ready to help you sell your home for the highest possible price ASAP

Bought with Macdonald Realty (Surrey/152)
GET MORE INFORMATION







