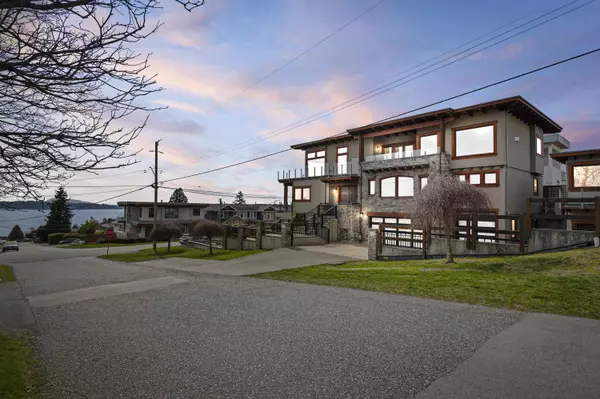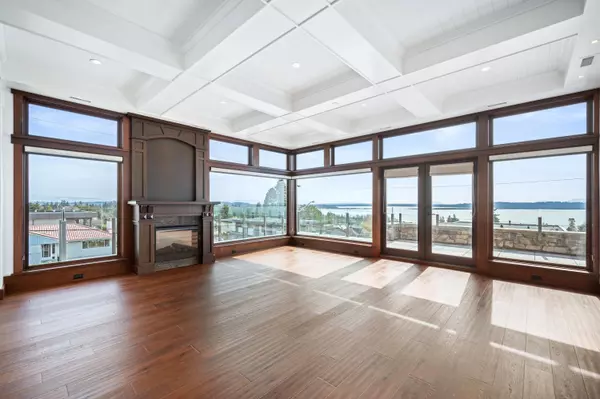$3,342,500
$3,499,000
4.5%For more information regarding the value of a property, please contact us for a free consultation.
4 Beds
7 Baths
4,465 SqFt
SOLD DATE : 05/17/2023
Key Details
Sold Price $3,342,500
Property Type Single Family Home
Sub Type House/Single Family
Listing Status Sold
Purchase Type For Sale
Square Footage 4,465 sqft
Price per Sqft $748
Subdivision White Rock
MLS Listing ID R2776258
Sold Date 05/17/23
Style 2 Storey w/Bsmt.,3 Storey
Bedrooms 4
Full Baths 4
Half Baths 3
Abv Grd Liv Area 1,871
Total Fin. Sqft 4465
Year Built 2015
Annual Tax Amount $13,119
Tax Year 2022
Lot Size 7,404 Sqft
Acres 0.17
Property Description
Experience quality and luxury in this spectacular White Rock residence. Perched on an outside corner lot you will enjoy sunny panoramic views of the ocean and Mt. Baker! This custom home features 3 Bedrooms on the main level, with the primary being oriented to the view. An elevator leads you up to the top level, where you will find a kitchen with wolf & sub-zero appliances, a family room with gas f/p and a spectacular living room surrounded by glass to take in the stunning vistas. The wood floors & trim, crown molding and ceiling details are sure to impress. Massive patio space on the top level can be enjoyed off of the dining area and the living room. Bonus, 1 bedroom legal suite with concrete terrace and detached studio/office. Car fanatics will love the garage!
Location
Province BC
Community White Rock
Area South Surrey White Rock
Building/Complex Name White Rock Hillside East
Zoning RS-1
Rooms
Other Rooms Kitchen
Basement None
Kitchen 2
Separate Den/Office Y
Interior
Interior Features Air Conditioning, ClthWsh/Dryr/Frdg/Stve/DW, Drapes/Window Coverings, Fireplace Insert, Garage Door Opener, Microwave, Security System, Vacuum - Built In, Vaulted Ceiling, Windows - Thermo
Heating Electric, Heat Pump, Radiant
Fireplaces Number 4
Fireplaces Type Propane Gas, Natural Gas
Heat Source Electric, Heat Pump, Radiant
Exterior
Exterior Feature Patio(s), Patio(s) & Deck(s), Sundeck(s)
Garage Garage; Double, Garage; Single, Garage; Triple
Garage Spaces 4.0
Garage Description 31'x31'10
Amenities Available Air Cond./Central, Elevator, Guest Suite, In Suite Laundry, Storage
View Y/N Yes
View Panoramic Ocean & Mt. Baker
Roof Type Wood
Lot Frontage 119.98
Total Parking Spaces 10
Building
Story 3
Sewer City/Municipal
Water City/Municipal
Structure Type Concrete,Frame - Metal,Frame - Wood
Others
Tax ID 009-759-361
Ownership Freehold NonStrata
Energy Description Electric,Heat Pump,Radiant
Read Less Info
Want to know what your home might be worth? Contact us for a FREE valuation!

Our team is ready to help you sell your home for the highest possible price ASAP

Bought with Royal LePage Northstar Realty (S. Surrey)
GET MORE INFORMATION







