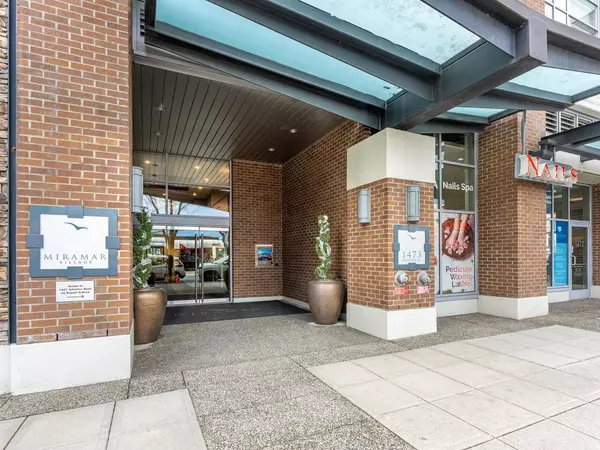$1,017,000
$1,030,000
1.3%For more information regarding the value of a property, please contact us for a free consultation.
2 Beds
2 Baths
1,174 SqFt
SOLD DATE : 05/23/2023
Key Details
Sold Price $1,017,000
Property Type Condo
Sub Type Apartment/Condo
Listing Status Sold
Purchase Type For Sale
Square Footage 1,174 sqft
Price per Sqft $866
Subdivision White Rock
MLS Listing ID R2745524
Sold Date 05/23/23
Style Corner Unit
Bedrooms 2
Full Baths 2
Maintenance Fees $625
Abv Grd Liv Area 1,174
Total Fin. Sqft 1174
Year Built 2009
Annual Tax Amount $3,618
Tax Year 2022
Property Description
Welcome to Miramar where an elegant lobby leads to elevators whisking you up to an incredible executive home. The tile foyer leads to the bright open kitchen w/ a double sink in the quartz capped island, opposite the s/s gas range & Miele espresso station. Matching refrigerator & dishwasher cabinets blend w/ the kitchen cabinetry next to the first balcony. Newer paint & laminate wood flooring flows thru the spacious dining & living room w/ an electric f/p. The 2nd, larger sundeck, shared w/ the primary bdrm, takes full advantage of white rock waterfront views & tree lined mature landscaping. The primary bdrm ensuite has a double sink vanity, separate glass enclosed shower & soaker tub. The 2nd bedroom 180° of mountain views, along w/ a full bathroom cheater ensuite.
Location
Province BC
Community White Rock
Area South Surrey White Rock
Zoning MF
Rooms
Other Rooms Primary Bedroom
Basement None
Kitchen 1
Separate Den/Office N
Interior
Interior Features ClthWsh/Dryr/Frdg/Stve/DW
Heating Heat Pump
Fireplaces Number 1
Fireplaces Type Gas - Natural
Heat Source Heat Pump
Exterior
Exterior Feature Balcony(s), Sundeck(s)
Garage Garage; Underground
Garage Spaces 1.0
Amenities Available Elevator, In Suite Laundry, Recreation Center, Storage
View Y/N Yes
View OCEAN & NORTH SHORE MOUNTAINS
Roof Type Tar & Gravel
Total Parking Spaces 1
Building
Faces Northwest
Story 1
Sewer City/Municipal
Water City/Municipal
Locker Yes
Unit Floor 1204
Structure Type Concrete
Others
Restrictions Pets Allowed w/Rest.,Rentals Allowed
Tax ID 027-761-118
Ownership Freehold Strata
Energy Description Heat Pump
Pets Description 2
Read Less Info
Want to know what your home might be worth? Contact us for a FREE valuation!

Our team is ready to help you sell your home for the highest possible price ASAP

Bought with Homelife Benchmark Realty Corp.
GET MORE INFORMATION







