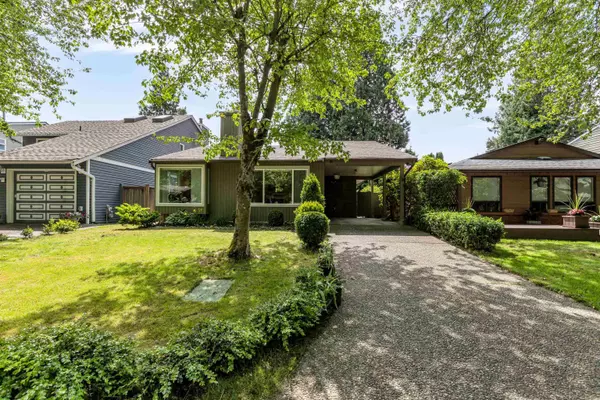$1,163,000
$1,099,900
5.7%For more information regarding the value of a property, please contact us for a free consultation.
3 Beds
2 Baths
1,376 SqFt
SOLD DATE : 06/05/2023
Key Details
Sold Price $1,163,000
Property Type Single Family Home
Sub Type House/Single Family
Listing Status Sold
Purchase Type For Sale
Square Footage 1,376 sqft
Price per Sqft $845
Subdivision Sunshine Hills Woods
MLS Listing ID R2783345
Sold Date 06/05/23
Style 1 Storey,Rancher/Bungalow
Bedrooms 3
Full Baths 2
Abv Grd Liv Area 1,376
Total Fin. Sqft 1376
Year Built 1979
Annual Tax Amount $3,729
Tax Year 2022
Lot Size 4,400 Sqft
Acres 0.1
Property Description
OPPORTUNITY KNOCKS with this nearly 1400 sg ft one level RANCHER in desirable & convenient ''Sunshine Hills''! This squeaky clean 3 BEDROOM/2 BATH home has been lovingly maintained by the current owner for over 20 years and offers a formal living room with cozy wood burning fireplace & large picture window, formal dining space, spacious country kitchen, BONUS secondary family or ''flex'' room with slider across to the side yard, plus spacious primary bedroom with 3 piece ensuite and 2 comfortable secondary bedrooms in close proximity to the 4 piece main bath! Covered carport parking, bright southern exposure fenced yard, family friendly CUL-DE-SAC location just around the corner from WADE ROAD PARK and easy commuter access to major routes! Call YOUR Realtor to view!
Location
Province BC
Community Sunshine Hills Woods
Area N. Delta
Building/Complex Name Sunshine Hills
Zoning RS1
Rooms
Other Rooms Bedroom
Basement None
Kitchen 1
Separate Den/Office N
Interior
Interior Features ClthWsh/Dryr/Frdg/Stve/DW, Refrigerator, Stove
Heating Electric
Fireplaces Number 1
Fireplaces Type Wood
Heat Source Electric
Exterior
Exterior Feature Fenced Yard, Patio(s)
Garage Carport; Single, Open
Garage Spaces 1.0
Garage Description 10'9 x 18'2
Roof Type Asphalt,Fibreglass
Total Parking Spaces 3
Building
Story 1
Sewer City/Municipal
Water City/Municipal
Structure Type Frame - Wood
Others
Tax ID 001-286-498
Ownership Freehold NonStrata
Energy Description Electric
Read Less Info
Want to know what your home might be worth? Contact us for a FREE valuation!

Our team is ready to help you sell your home for the highest possible price ASAP

Bought with Coldwell Banker Universe Realty
GET MORE INFORMATION







