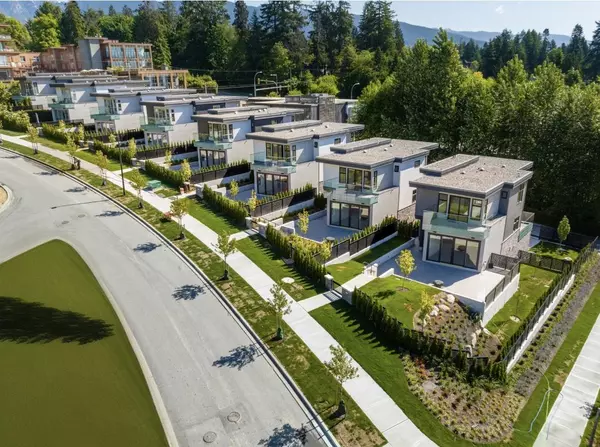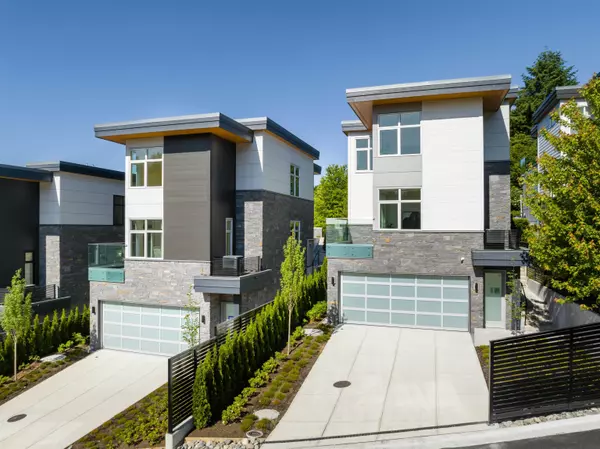$3,299,900
$3,299,900
For more information regarding the value of a property, please contact us for a free consultation.
3 Beds
4 Baths
2,719 SqFt
SOLD DATE : 06/21/2023
Key Details
Sold Price $3,299,900
Property Type Single Family Home
Sub Type House/Single Family
Listing Status Sold
Purchase Type For Sale
Square Footage 2,719 sqft
Price per Sqft $1,213
Subdivision Park Royal
MLS Listing ID R2786514
Sold Date 06/21/23
Style 3 Storey
Bedrooms 3
Full Baths 4
Construction Status New
Abv Grd Liv Area 1,031
Total Fin. Sqft 2719
Year Built 2023
Annual Tax Amount $5,114
Tax Year 2022
Lot Size 3,842 Sqft
Acres 0.09
Property Description
Indulge in the height of luxury living in the final release of these remarkable 3-bedroom single-family homes. Located within the prestigious masterplan community of West Vancouver, these homes were thoughtfully crafted by Onni, a renowned real estate developer. Expect refinement & comfort in every detail, from the wide-plank, engineered oak hardwood flooring to the automated lighting & sound controls. Expansive living areas & deluxe closets with modern hardware ensure generous storage space. Entertain guests in the lush outdoor living areas with water, gas, & power connections. Enjoy the convenience of elevators, double garages, & seamless upgrades for electrical charging stations & hot tub rough-ins. These spectacular homes offer an unparalleled living experience.
Location
Province BC
Community Park Royal
Area West Vancouver
Building/Complex Name Evelyn by ONNI
Zoning CD1
Rooms
Other Rooms Walk-In Closet
Basement Fully Finished
Kitchen 1
Separate Den/Office N
Interior
Interior Features Air Conditioning, ClthWsh/Dryr/Frdg/Stve/DW, Drapes/Window Coverings, Garage Door Opener, Microwave, Sprinkler - Inground, Vacuum - Roughed In
Heating Forced Air, Natural Gas
Heat Source Forced Air, Natural Gas
Exterior
Exterior Feature Patio(s) & Deck(s)
Garage Garage; Double
Garage Spaces 2.0
Garage Description 455 sq feet
Amenities Available Air Cond./Central, Elevator
View Y/N Yes
View Some Water & City Views
Roof Type Asphalt
Lot Frontage 33.0
Lot Depth 109.0
Total Parking Spaces 4
Building
Story 3
Sewer City/Municipal
Water City/Municipal
Structure Type Frame - Wood
Construction Status New
Others
Tax ID 030-541-891
Ownership Freehold NonStrata
Energy Description Forced Air,Natural Gas
Read Less Info
Want to know what your home might be worth? Contact us for a FREE valuation!

Our team is ready to help you sell your home for the highest possible price ASAP

Bought with Sutton Group-West Coast Realty
GET MORE INFORMATION







