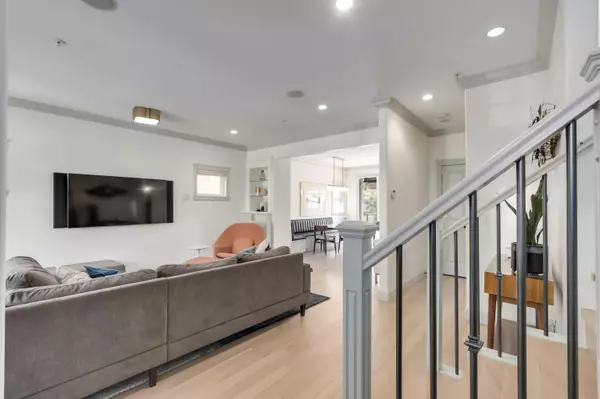$3,210,000
$3,299,000
2.7%For more information regarding the value of a property, please contact us for a free consultation.
5 Beds
4 Baths
2,324 SqFt
SOLD DATE : 06/17/2023
Key Details
Sold Price $3,210,000
Property Type Single Family Home
Sub Type House/Single Family
Listing Status Sold
Purchase Type For Sale
Square Footage 2,324 sqft
Price per Sqft $1,381
Subdivision Main
MLS Listing ID R2782472
Sold Date 06/17/23
Style 2 Storey w/Bsmt.
Bedrooms 5
Full Baths 3
Half Baths 1
Abv Grd Liv Area 774
Total Fin. Sqft 2324
Year Built 2008
Annual Tax Amount $8,885
Tax Year 2022
Lot Size 3,391 Sqft
Acres 0.08
Property Description
JACKPOT! IT''S A WINNER! GORGEOUS 15 yr young home that was recently renovated to exacting standards! Open concept entertainment rooms with higher ceilings, FABULOUS kitchen, incognito appliances, bursting with LIGHT! AWESOME sun drenched deck too! 3 bedrooms upstairs, 2 baths, MASTER has extra closet space over & above the walk-in closet & the en suite is SPA like with separate shower & bathtub! Downstairs has very FLEXIBLE set up, could be 1 or 2 bdrm suite or theater room or anything you wish! Roughed in kitchenette ready to go! LOCATION is SPECTACULAR! Steps to RILEY PARK, QUEEN ELIZABETH PARK, HILLCRESST Aquatic Center with ICE RINK, LIBRARY, FITNESS, etc.. Wander around MAIN Street shops, restaurants & amenities. A skip, hop and away to everywhere you want to be! This is SPECIAL!
Location
Province BC
Community Main
Area Vancouver East
Zoning RS-1
Rooms
Other Rooms Recreation Room
Basement Fully Finished
Kitchen 1
Separate Den/Office N
Interior
Interior Features ClthWsh/Dryr/Frdg/Stve/DW
Heating Radiant
Heat Source Radiant
Exterior
Exterior Feature Patio(s) & Deck(s)
Garage Garage; Double, Open
Garage Spaces 2.0
Roof Type Asphalt
Lot Frontage 30.5
Lot Depth 111.2
Total Parking Spaces 2
Building
Story 3
Sewer City/Municipal
Water City/Municipal
Structure Type Frame - Wood
Others
Tax ID 014-617-021
Ownership Freehold NonStrata
Energy Description Radiant
Read Less Info
Want to know what your home might be worth? Contact us for a FREE valuation!

Our team is ready to help you sell your home for the highest possible price ASAP

Bought with Oakwyn Realty Downtown Ltd.
GET MORE INFORMATION







