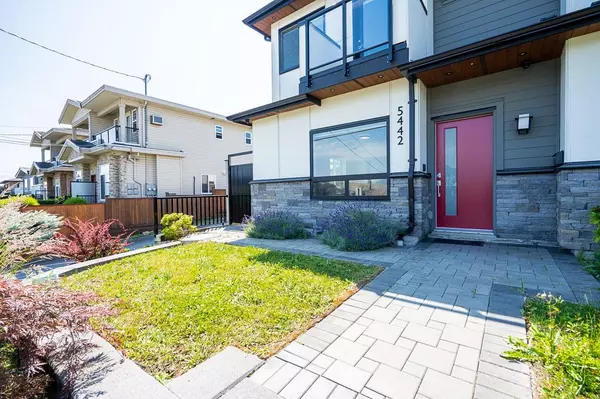$1,500,000
$1,558,000
3.7%For more information regarding the value of a property, please contact us for a free consultation.
4 Beds
4 Baths
1,470 SqFt
SOLD DATE : 08/29/2023
Key Details
Sold Price $1,500,000
Property Type Multi-Family
Sub Type 1/2 Duplex
Listing Status Sold
Purchase Type For Sale
Square Footage 1,470 sqft
Price per Sqft $1,020
Subdivision Central Bn
MLS Listing ID R2797503
Sold Date 08/29/23
Style 2 Storey
Bedrooms 4
Full Baths 3
Half Baths 1
Abv Grd Liv Area 772
Total Fin. Sqft 1470
Year Built 2020
Annual Tax Amount $4,071
Tax Year 2022
Property Description
Welcome to this stunning corner duplex home! Perfectly blending high-quality craftsmanship, premium features, and breathtaking views, this home exudes timeless elegance. The attention to details ensures that the new homeowner would have a solid quality and long-last home. This home is 1470 sqft of living space on 2 floors with generous sized 4 bdms & 3.5 bthrms. Option for a 1 bdrm suite mortgage helper. Features include a private side street, Hardie Plank siding, in-floor heating, A/C, HRV, camera/alarm security sys, engineered hardwood floors, epoxy stone patio, sprinkler system, Benjamin Moore paints. Centrally located, this home offers a peaceful retreat while being close to amenities, schools, transp, Bby lake, Deer lake. OPEN HOUSE SATURDAY AUGUST 26, from 3 -5 pm
Location
Province BC
Community Central Bn
Area Burnaby North
Zoning R12
Rooms
Other Rooms Bedroom
Basement None
Kitchen 1
Separate Den/Office N
Interior
Interior Features Air Conditioning, ClthWsh/Dryr/Frdg/Stve/DW, Disposal - Waste, Drapes/Window Coverings, Security System, Smoke Alarm
Heating Radiant
Fireplaces Number 1
Fireplaces Type Electric
Heat Source Radiant
Exterior
Exterior Feature Balcony(s), Patio(s)
Garage Carport; Multiple, Garage; Single
Garage Spaces 1.0
Amenities Available Air Cond./Central, In Suite Laundry
View Y/N Yes
View NORTH MOUNTAIN AND CITY VIEWS
Roof Type Asphalt
Total Parking Spaces 3
Building
Story 2
Sewer City/Municipal
Water City/Municipal
Structure Type Frame - Wood
Others
Restrictions No Restrictions
Tax ID 031-166-768
Ownership Freehold Strata
Energy Description Radiant
Read Less Info
Want to know what your home might be worth? Contact us for a FREE valuation!

Our team is ready to help you sell your home for the highest possible price ASAP

Bought with Royal Pacific Realty (Kingsway) Ltd.
GET MORE INFORMATION







