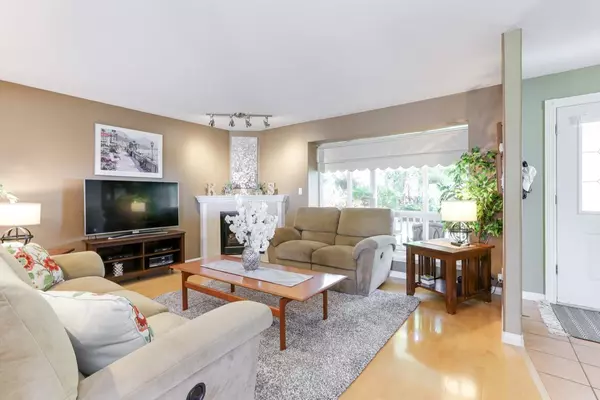$1,333,000
$1,349,900
1.3%For more information regarding the value of a property, please contact us for a free consultation.
3 Beds
4 Baths
2,034 SqFt
SOLD DATE : 09/26/2023
Key Details
Sold Price $1,333,000
Property Type Multi-Family
Sub Type 1/2 Duplex
Listing Status Sold
Purchase Type For Sale
Square Footage 2,034 sqft
Price per Sqft $655
Subdivision Maillardville
MLS Listing ID R2807174
Sold Date 09/26/23
Style 2 Storey w/Bsmt.
Bedrooms 3
Full Baths 2
Half Baths 2
Abv Grd Liv Area 749
Total Fin. Sqft 2034
Year Built 1996
Annual Tax Amount $3,289
Tax Year 2022
Lot Size 4,026 Sqft
Acres 0.09
Property Description
Say goodbye to strata fees! This neat as a pin, move-in ready, HALF DUPLEX, features over 2000 sqft of living space with 3 beds + DEN, 2 full baths, 2 half baths & lane access with single garage plus driveway.Super cute fenced & gated front yard with porch entry. Main floor with hardwood & tile floors. Kitchen with granite surfaces & stainless appliances, plus access to a spacious sunny, south facing deck.Powder room on the main. Upper level with 3 generously sized beds & 2 full baths. Bsmt level has den, rec room & an additional powder room, plus access to the single car garage & mature gardens with patio.Location is a commuter''s dream,with easy access to Hwy 1. Only a 3-5 min drive to all levels of schooling. Upgrades include an AC (with heat pump) & a new roof. Both done in 2015.
Location
Province BC
Community Maillardville
Area Coquitlam
Zoning RT-1
Rooms
Other Rooms Bedroom
Basement Fully Finished
Kitchen 1
Separate Den/Office N
Interior
Interior Features ClthWsh/Dryr/Frdg/Stve/DW
Heating Hot Water
Fireplaces Number 1
Fireplaces Type Gas - Natural
Heat Source Hot Water
Exterior
Exterior Feature Balcny(s) Patio(s) Dck(s)
Garage Garage; Single, Open
Garage Spaces 1.0
Amenities Available None
View Y/N No
Roof Type Asphalt
Total Parking Spaces 3
Building
Story 3
Sewer City/Municipal
Water City/Municipal
Structure Type Frame - Wood
Others
Restrictions No Restrictions
Tax ID 023-325-950
Ownership Freehold Strata
Energy Description Hot Water
Read Less Info
Want to know what your home might be worth? Contact us for a FREE valuation!

Our team is ready to help you sell your home for the highest possible price ASAP

Bought with eXp Realty
GET MORE INFORMATION







