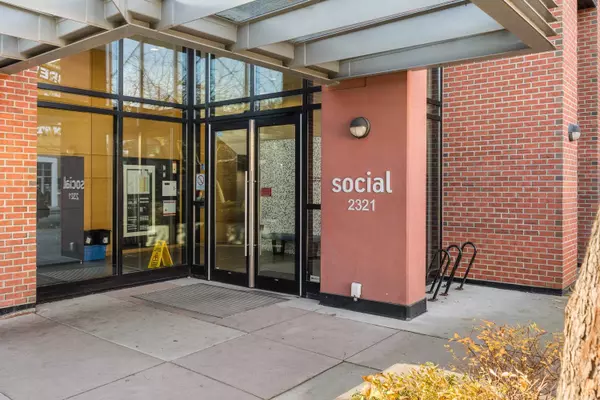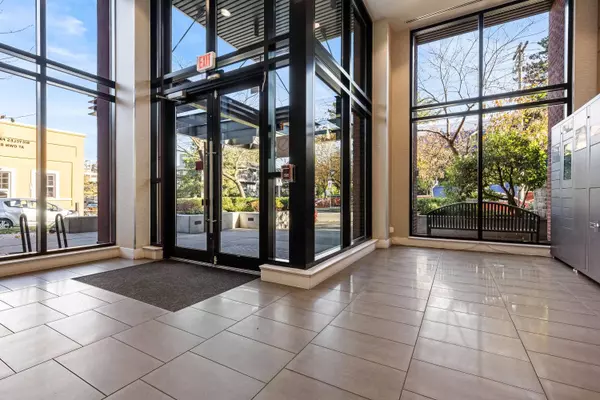$725,000
$715,000
1.4%For more information regarding the value of a property, please contact us for a free consultation.
1 Bed
1 Bath
645 SqFt
SOLD DATE : 11/27/2023
Key Details
Sold Price $725,000
Property Type Condo
Sub Type Apartment/Condo
Listing Status Sold
Purchase Type For Sale
Square Footage 645 sqft
Price per Sqft $1,124
Subdivision Mount Pleasant Ve
MLS Listing ID R2834473
Sold Date 11/27/23
Style Inside Unit
Bedrooms 1
Full Baths 1
Maintenance Fees $343
Abv Grd Liv Area 645
Total Fin. Sqft 645
Rental Info 100
Year Built 2011
Annual Tax Amount $2,207
Tax Year 2023
Property Description
Welcome to The Social, one of Main Street''s most sought-after buildings. This 645 sq. ft. 1 bed + den and 1 bath unit boasts an open-concept layout with engineered hardwood floors, quartz countertops, in-suite washer/dryer, stainless steel appliances, an extra large storage locker, one parking stall with EV hook ups. Proactive well run strata, with large contingency fund. Walking distance to countless restaurants, shops, seawall and all levels of transportation including new Broadway/Main subway station. The building offers fantastic amenities, including 2 guest suites, bike rooms, a rooftop deck with a playground, community gardens, and BBQ facilities. Discover the perfect blend of comfort and convenience at The Social.
Location
Province BC
Community Mount Pleasant Ve
Area Vancouver East
Building/Complex Name The Social
Zoning C-3A
Rooms
Basement None
Kitchen 1
Separate Den/Office Y
Interior
Interior Features ClthWsh/Dryr/Frdg/Stve/DW
Heating Electric
Heat Source Electric
Exterior
Exterior Feature Balcony(s)
Garage Garage; Single
Garage Spaces 1.0
Amenities Available Club House, Elevator, Garden, Guest Suite, In Suite Laundry, Recreation Center
View Y/N No
Roof Type Asphalt
Total Parking Spaces 1
Building
Story 1
Sewer City/Municipal
Water City/Municipal
Locker Yes
Unit Floor 211
Structure Type Concrete Frame
Others
Restrictions Pets Allowed w/Rest.,Rentals Allowed
Tax ID 028-564-677
Ownership Freehold Strata
Energy Description Electric
Pets Description 2
Read Less Info
Want to know what your home might be worth? Contact us for a FREE valuation!

Our team is ready to help you sell your home for the highest possible price ASAP

Bought with Oakwyn Realty Ltd.
GET MORE INFORMATION







