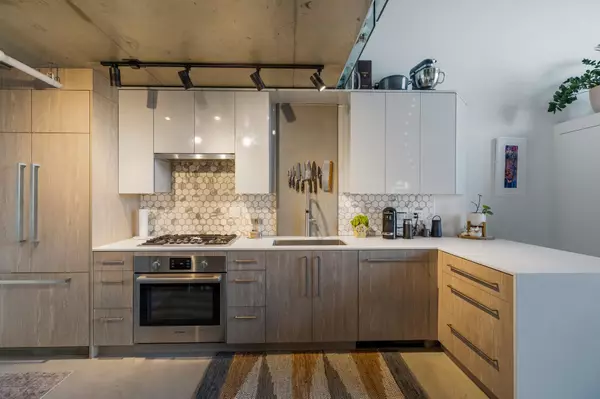$900,000
$920,000
2.2%For more information regarding the value of a property, please contact us for a free consultation.
1 Bed
1 Bath
795 SqFt
SOLD DATE : 11/30/2023
Key Details
Sold Price $900,000
Property Type Condo
Sub Type Apartment/Condo
Listing Status Sold
Purchase Type For Sale
Square Footage 795 sqft
Price per Sqft $1,132
Subdivision Mount Pleasant Ve
MLS Listing ID R2829256
Sold Date 11/30/23
Style Live/Work Studio,Loft/Warehouse Conv.
Bedrooms 1
Full Baths 1
Maintenance Fees $439
Abv Grd Liv Area 605
Total Fin. Sqft 795
Year Built 1996
Annual Tax Amount $2,366
Tax Year 2023
Property Description
Industrial chic living with soaring 18'' ceilings at The Watershed in Mount Pleasant! Renovated in 2016 to the highest standard by Woodgreen Construction and designed by Adam Becker. Fully integrated two-tone kitchen with integrated European appliances, quartz countertops with waterfall detail, and Italian marble backsplash. The spa-like bathroom features full sized marble tiles, a deep soaker tub and premium marble countertops. The main floor has been refinished with a soft grey topper. The home is heated by the matte black gas fireplace (strata) and elegantly decorated with designer lighting throughout. Custom built-in storage units to house your goods and black-out roller shades (upper motorized). Largest original layout in the building with sunset views. Open House Saturday Nov. 4 2-4PM
Location
Province BC
Community Mount Pleasant Ve
Area Vancouver East
Building/Complex Name Watershed
Zoning IC-3
Rooms
Basement None
Kitchen 1
Separate Den/Office N
Interior
Interior Features ClthWsh/Dryr/Frdg/Stve/DW, Drapes/Window Coverings, Garage Door Opener, Oven - Built In, Range Top
Heating Natural Gas
Heat Source Natural Gas
Exterior
Exterior Feature Balcny(s) Patio(s) Dck(s), Rooftop Deck
Garage Garage; Underground
Garage Spaces 1.0
Amenities Available Bike Room, Elevator, Garden, In Suite Laundry, Storage
View Y/N Yes
View City + Mountains
Roof Type Metal,Torch-On
Total Parking Spaces 1
Building
Faces West
Story 2
Sewer City/Municipal
Water City/Municipal
Locker Yes
Unit Floor 406
Structure Type Concrete
Others
Restrictions Pets Allowed w/Rest.,Rentals Allowed
Tax ID 023-373-571
Ownership Freehold Strata
Energy Description Natural Gas
Pets Description 2
Read Less Info
Want to know what your home might be worth? Contact us for a FREE valuation!

Our team is ready to help you sell your home for the highest possible price ASAP

Bought with The Partners Real Estate
GET MORE INFORMATION







