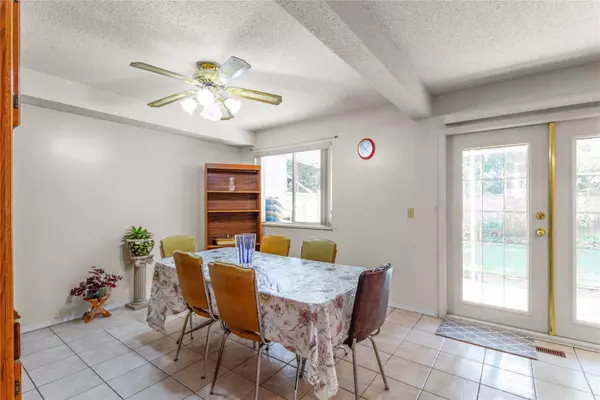$950,000
$955,000
0.5%For more information regarding the value of a property, please contact us for a free consultation.
3 Beds
3 Baths
1,730 SqFt
SOLD DATE : 12/21/2023
Key Details
Sold Price $950,000
Property Type Single Family Home
Sub Type House/Single Family
Listing Status Sold
Purchase Type For Sale
Square Footage 1,730 sqft
Price per Sqft $549
Subdivision East Central
MLS Listing ID R2824841
Sold Date 12/21/23
Style 2 Storey
Bedrooms 3
Full Baths 2
Half Baths 1
Abv Grd Liv Area 945
Total Fin. Sqft 1730
Year Built 1987
Annual Tax Amount $5,070
Tax Year 2022
Lot Size 5,850 Sqft
Acres 0.13
Property Description
Location is everything here on Morse Crescent. Half cul-de-sac backing onto private greenbelt & ravine. Nicely kept 3 bedroom and 3 bath home with 1,730 sq. ft. of living space with vaulted ceilings. This lovely home sits on a 5850 sq ft pie shaped lot and has a single garage and room for RV and/or 3 vehicles out front. Walk out your kitchen & family room onto a gem of a backyard, a BBQers delight, beautiful fully fenced backyard with gardens & greenhouse-totally private for everything. Close to all amenities, 1/4 block to transit, schools, parks, river, and only a short drive to shopping. Come & view. You wont be disappointed.
Location
Province BC
Community East Central
Area Maple Ridge
Zoning RES R1
Rooms
Other Rooms Bedroom
Basement None
Kitchen 1
Separate Den/Office N
Interior
Interior Features ClthWsh/Dryr/Frdg/Stve/DW, Storage Shed
Heating Forced Air, Natural Gas
Fireplaces Number 1
Fireplaces Type Wood
Heat Source Forced Air, Natural Gas
Exterior
Exterior Feature Fenced Yard, Patio(s)
Garage Add. Parking Avail., Garage; Single
Garage Spaces 1.0
Garage Description 11'4X19'7
Amenities Available Garden, Storage
View Y/N Yes
View RAVINE
Roof Type Asphalt
Lot Frontage 45.0
Lot Depth 117.0
Total Parking Spaces 4
Building
Story 2
Sewer City/Municipal
Water City/Municipal
Structure Type Frame - Wood
Others
Tax ID 001-066-331
Ownership Freehold NonStrata
Energy Description Forced Air,Natural Gas
Read Less Info
Want to know what your home might be worth? Contact us for a FREE valuation!

Our team is ready to help you sell your home for the highest possible price ASAP

Bought with Royal LePage Elite West
GET MORE INFORMATION







