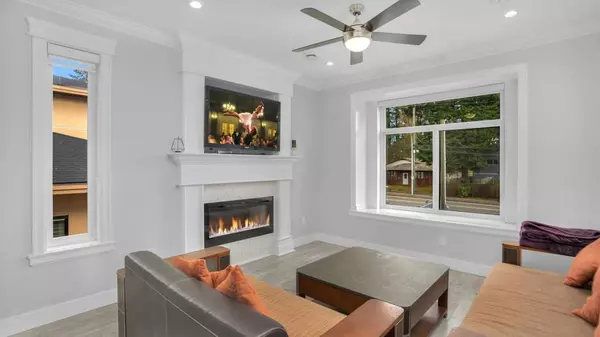$2,351,000
$2,498,000
5.9%For more information regarding the value of a property, please contact us for a free consultation.
10 Beds
8 Baths
4,375 SqFt
SOLD DATE : 01/18/2024
Key Details
Sold Price $2,351,000
Property Type Single Family Home
Sub Type House/Single Family
Listing Status Sold
Purchase Type For Sale
Square Footage 4,375 sqft
Price per Sqft $537
Subdivision Bear Creek Green Timbers
MLS Listing ID R2813237
Sold Date 01/18/24
Style 2 Storey,Basement Entry
Bedrooms 10
Full Baths 8
Abv Grd Liv Area 2,321
Total Fin. Sqft 4375
Year Built 2017
Annual Tax Amount $8,993
Tax Year 2023
Lot Size 9,180 Sqft
Acres 0.21
Property Description
WELCOME HOME! This HOME HAS IT ALL! This fantastic property is CENTRALLY LOCATED, has 11 BED/9BATH with 4375 sq ft of built area! Home is situated on a 9180 SQ FT lot in Surrey''s premiere and the MOST DESIRED AREA of Bear Creek/Green Timbers just MINUTES away from SCHOOLS, SHOPPING and TRANSIT. RARE opportunity to won & hold property within the proposed Development Plan (Check with the City). Home has bright ground level BASEMENT SUITES with access to separate SHARED laundry. Upstairs offers 4 very good sized bdrms for your family along with a HUGE OUTDOOR PATIO for entertainment. Located close to Johnston Heights Secondary + Green Timbers Elementary.
Location
Province BC
Community Bear Creek Green Timbers
Area Surrey
Zoning SFD
Rooms
Other Rooms Bedroom
Basement Full, Fully Finished, Separate Entry
Kitchen 5
Separate Den/Office Y
Interior
Interior Features Air Conditioning, ClthWsh/Dryr/Frdg/Stve/DW, Security System, Smoke Alarm, Vacuum - Built In
Heating Electric, Radiant
Fireplaces Number 2
Fireplaces Type Electric
Heat Source Electric, Radiant
Exterior
Exterior Feature Balcny(s) Patio(s) Dck(s)
Garage Add. Parking Avail., Garage; Double
View Y/N No
Roof Type Asphalt
Lot Frontage 68.0
Lot Depth 125.0
Total Parking Spaces 10
Building
Story 2
Sewer City/Municipal
Water City/Municipal
Structure Type Frame - Wood
Others
Tax ID 001-682-890
Ownership Freehold NonStrata
Energy Description Electric,Radiant
Read Less Info
Want to know what your home might be worth? Contact us for a FREE valuation!

Our team is ready to help you sell your home for the highest possible price ASAP

Bought with Century 21 Coastal Realty Ltd.
GET MORE INFORMATION







