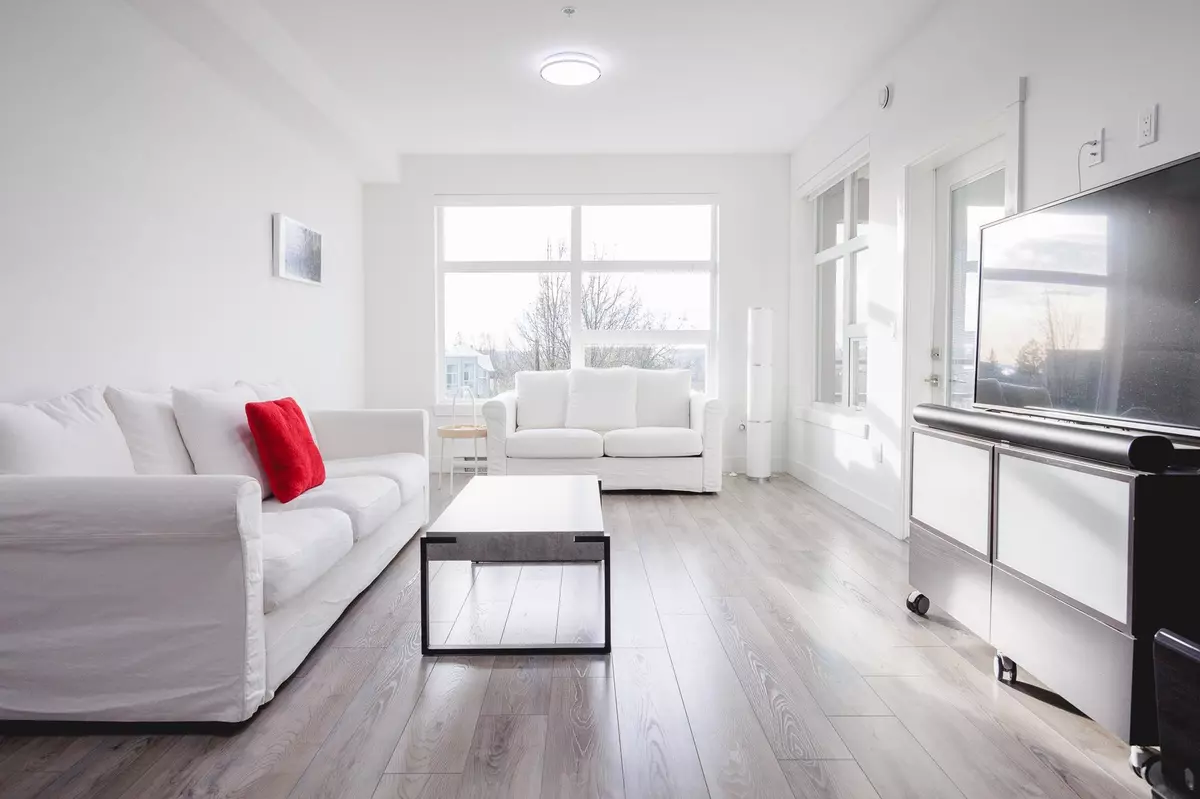$785,000
$799,000
1.8%For more information regarding the value of a property, please contact us for a free consultation.
2 Beds
3 Baths
1,460 SqFt
SOLD DATE : 02/29/2024
Key Details
Sold Price $785,000
Property Type Condo
Sub Type Apartment/Condo
Listing Status Sold
Purchase Type For Sale
Square Footage 1,460 sqft
Price per Sqft $537
Subdivision East Central
MLS Listing ID R2838621
Sold Date 02/29/24
Style 1 Storey,Corner Unit,Upper Unit
Bedrooms 2
Full Baths 2
Half Baths 1
Maintenance Fees $467
Abv Grd Liv Area 1,460
Total Fin. Sqft 1460
Year Built 2020
Annual Tax Amount $3,167
Tax Year 2022
Property Description
Welcome to your stunning four year new Sub Penthouse at The Crest. Enjoy your river view while the natural light of your south facing exposure cascades through your windows. An abundance of space for your family, featuring dual bedroom suites including ensuite and walk in closets, and a large den providing an excellent office space, nursery, or could be easily converted into a third bedroom. Your well appointed kitchen with ample cabinetry overlooks your open main living and entertainment space. A massive covered balcony provides outdoor entertainment space perfect for BBQ’s all year round. Two parking spaces and locker round out this exceptional offering in the heart of Maple Ridge steps to the City’s amenities, shopping, leisure, and transit.
Location
Province BC
Community East Central
Area Maple Ridge
Building/Complex Name The Crest
Zoning MF
Rooms
Other Rooms Walk-In Closet
Basement None
Kitchen 1
Separate Den/Office Y
Interior
Interior Features ClthWsh/Dryr/Frdg/Stve/DW, Drapes/Window Coverings, Microwave, Smoke Alarm, Sprinkler - Fire
Heating Baseboard, Electric
Heat Source Baseboard, Electric
Exterior
Exterior Feature Balcony(s)
Garage Garage; Underground, Visitor Parking
Garage Spaces 2.0
Amenities Available Club House, Elevator, In Suite Laundry, Storage
Roof Type Tar & Gravel,Torch-On
Total Parking Spaces 2
Building
Story 1
Water City/Municipal
Locker Yes
Unit Floor 407
Structure Type Frame - Wood
Others
Restrictions Pets Allowed w/Rest.,Rentals Allowed
Tax ID 031-164-901
Ownership Freehold Strata
Energy Description Baseboard,Electric
Read Less Info
Want to know what your home might be worth? Contact us for a FREE valuation!

Our team is ready to help you sell your home for the highest possible price ASAP

Bought with Homeland Realty
GET MORE INFORMATION







