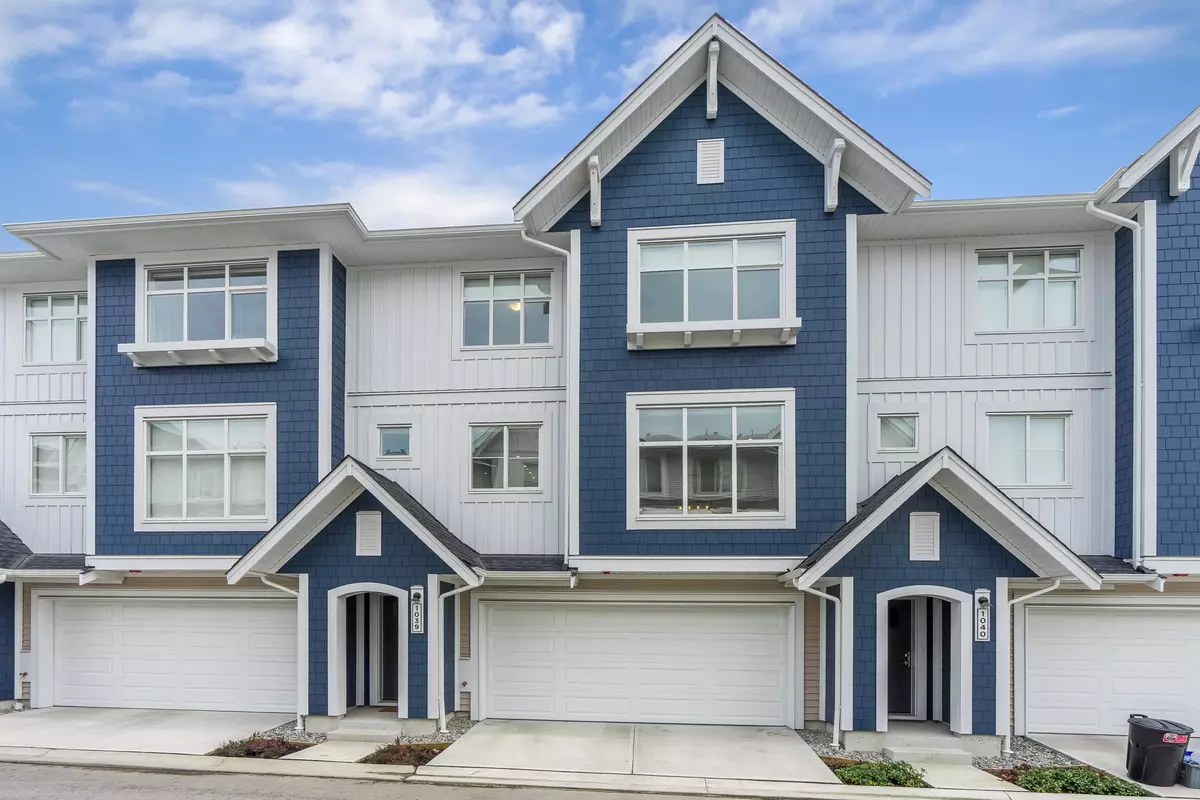$835,000
$829,000
0.7%For more information regarding the value of a property, please contact us for a free consultation.
3 Beds
3 Baths
1,387 SqFt
SOLD DATE : 03/16/2024
Key Details
Sold Price $835,000
Property Type Townhouse
Sub Type Townhouse
Listing Status Sold
Purchase Type For Sale
Square Footage 1,387 sqft
Price per Sqft $602
Subdivision East Central
MLS Listing ID R2857316
Sold Date 03/16/24
Style 3 Storey,Inside Unit
Bedrooms 3
Full Baths 2
Half Baths 1
Maintenance Fees $347
Abv Grd Liv Area 639
Total Fin. Sqft 1387
Rental Info 100
Year Built 2023
Tax Year 2023
Property Description
Explore the charm of this contemporary townhome at Provenance, crafted by Polygon. Situated just moments away from schools, downtown Maple Ridge, and the West Coast Express, this residence boasts 3 bedrooms and 2.5 bathrooms. Inside, revel in the spaciousness granted by lofty 9-foot ceilings and the convenience of a main-level powder room. Park two vehicles effortlessly in the side-by-side garage. Moreover, homeowners gain exclusive year-round access to the inviting community clubhouse, The Provenance Club. Immerse yourself in its array of indoor and outdoor amenities, including a refreshing outdoor swimming pool mere steps from your doorstep. Seize the opportunity today – reach out to us without delay.
Location
Province BC
Community East Central
Area Maple Ridge
Building/Complex Name Provenance South by Polygon
Zoning RM-1
Rooms
Other Rooms Bedroom
Basement None
Kitchen 1
Separate Den/Office N
Interior
Interior Features Clothes Dryer, Clothes Washer, Dishwasher, Drapes/Window Coverings, Garage Door Opener, Microwave, Refrigerator, Smoke Alarm, Stove
Heating Baseboard
Fireplaces Type None
Heat Source Baseboard
Exterior
Exterior Feature Balcny(s) Patio(s) Dck(s), Fenced Yard
Garage Garage; Double, Visitor Parking
Garage Spaces 2.0
Amenities Available Club House, Exercise Centre, Guest Suite, Pool; Outdoor, Swirlpool/Hot Tub
View Y/N No
Roof Type Asphalt,Metal
Total Parking Spaces 2
Building
Story 3
Sewer Sanitation
Water City/Municipal
Locker No
Unit Floor 1039
Structure Type Frame - Wood
Others
Restrictions Pets Allowed w/Rest.,Rentals Allowed
Tax ID 031-865-933
Ownership Freehold Strata
Energy Description Baseboard
Pets Description 2
Read Less Info
Want to know what your home might be worth? Contact us for a FREE valuation!

Our team is ready to help you sell your home for the highest possible price ASAP

Bought with Royal LePage Fairstone Realty.
GET MORE INFORMATION







