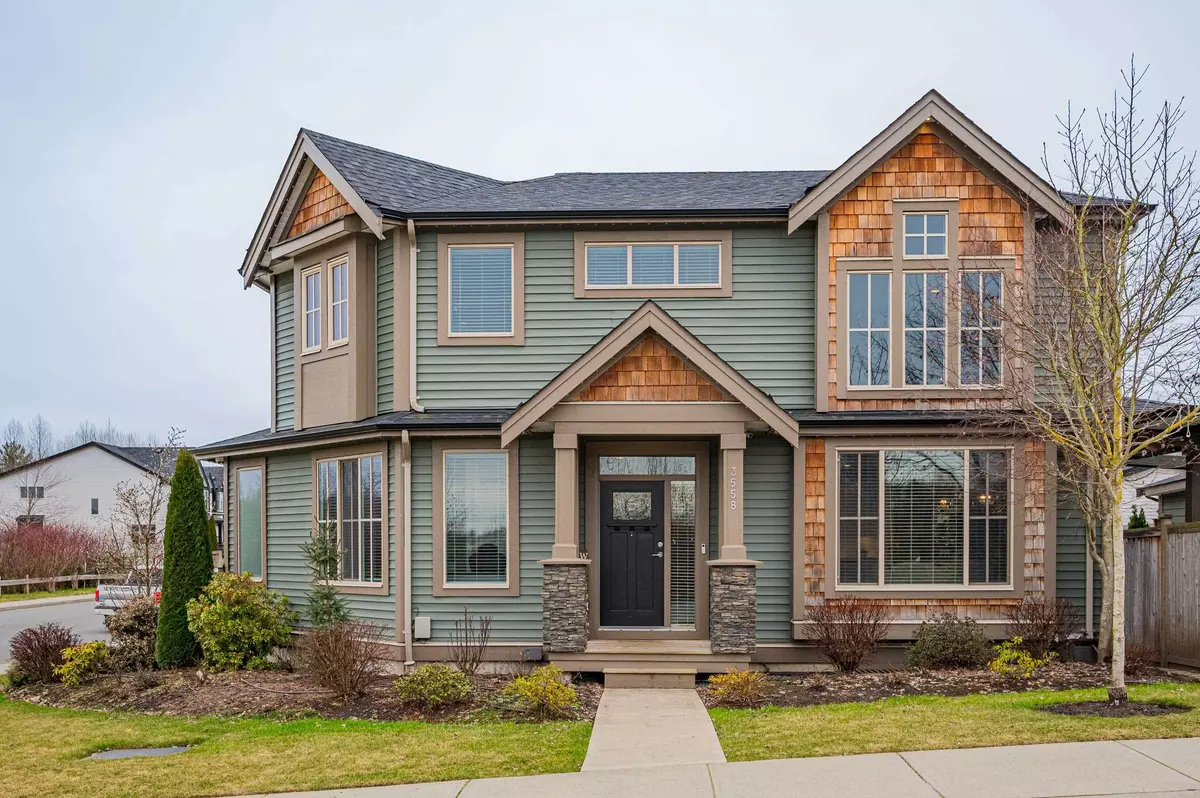$1,575,000
$1,599,900
1.6%For more information regarding the value of a property, please contact us for a free consultation.
6 Beds
5 Baths
3,351 SqFt
SOLD DATE : 03/27/2024
Key Details
Sold Price $1,575,000
Property Type Single Family Home
Sub Type House/Single Family
Listing Status Sold
Purchase Type For Sale
Square Footage 3,351 sqft
Price per Sqft $470
Subdivision Aldergrove Langley
MLS Listing ID R2847320
Sold Date 03/27/24
Style 2 Storey w/Bsmt.,3 Storey
Bedrooms 6
Full Baths 3
Half Baths 2
Abv Grd Liv Area 1,268
Total Fin. Sqft 3351
Year Built 2018
Annual Tax Amount $5,734
Tax Year 2023
Lot Size 4,053 Sqft
Acres 0.09
Property Description
Stunning home built by prestigious Noort Homes. This upgraded & well cared for home has so much to offer! Open concept main floor w/18 ft vaulted ceiling in great room & gas F/P. A gourmet kitchen w/quartz counters, under cabinet lighting, W/I pantry & S/S appliances. The PRIMARY BDRM located on the main has 2x2 paneling feature wall, W/I closet & lovely ensuite w/soaker tub, shower & double sinks. The upper floor boasts 3 spacious bdrms & loft w/ mountain views & overlooks the great room. The bsmt offers a large rec room w/powder & F/P & 2 bedroom LEGAL SUITE w/custom tv cabinet. Over $130k in recent upgrades A/C, interior/exterior paint, stamped conc patio/drive, deck cover, hot tub, shed, phone controlled irrig, back door entry, camera, security system & Gemstone Soffit Lighting!
Location
Province BC
Community Aldergrove Langley
Area Langley
Building/Complex Name The Meadows
Zoning R-CL A
Rooms
Other Rooms Laundry
Basement Full, Separate Entry
Kitchen 2
Separate Den/Office Y
Interior
Interior Features Air Conditioning, Clothes Washer/Dryer, ClthWsh/Dryr/Frdg/Stve/DW, Dishwasher, Refrigerator, Stove, Vacuum - Built In
Heating Forced Air, Natural Gas
Fireplaces Number 2
Fireplaces Type Electric, Natural Gas
Heat Source Forced Air, Natural Gas
Exterior
Exterior Feature Fenced Yard, Patio(s)
Garage DetachedGrge/Carport
Garage Spaces 2.0
Garage Description 19'4x20'4
View Y/N Yes
View Mountain & Greenbelt
Roof Type Asphalt
Lot Frontage 4210.0
Lot Depth 100.0
Total Parking Spaces 4
Building
Story 3
Sewer City/Municipal
Water City/Municipal
Structure Type Frame - Wood
Others
Tax ID 029-822-670
Ownership Freehold NonStrata
Energy Description Forced Air,Natural Gas
Read Less Info
Want to know what your home might be worth? Contact us for a FREE valuation!

Our team is ready to help you sell your home for the highest possible price ASAP

Bought with Royal LePage West Real Estate Services
GET MORE INFORMATION







