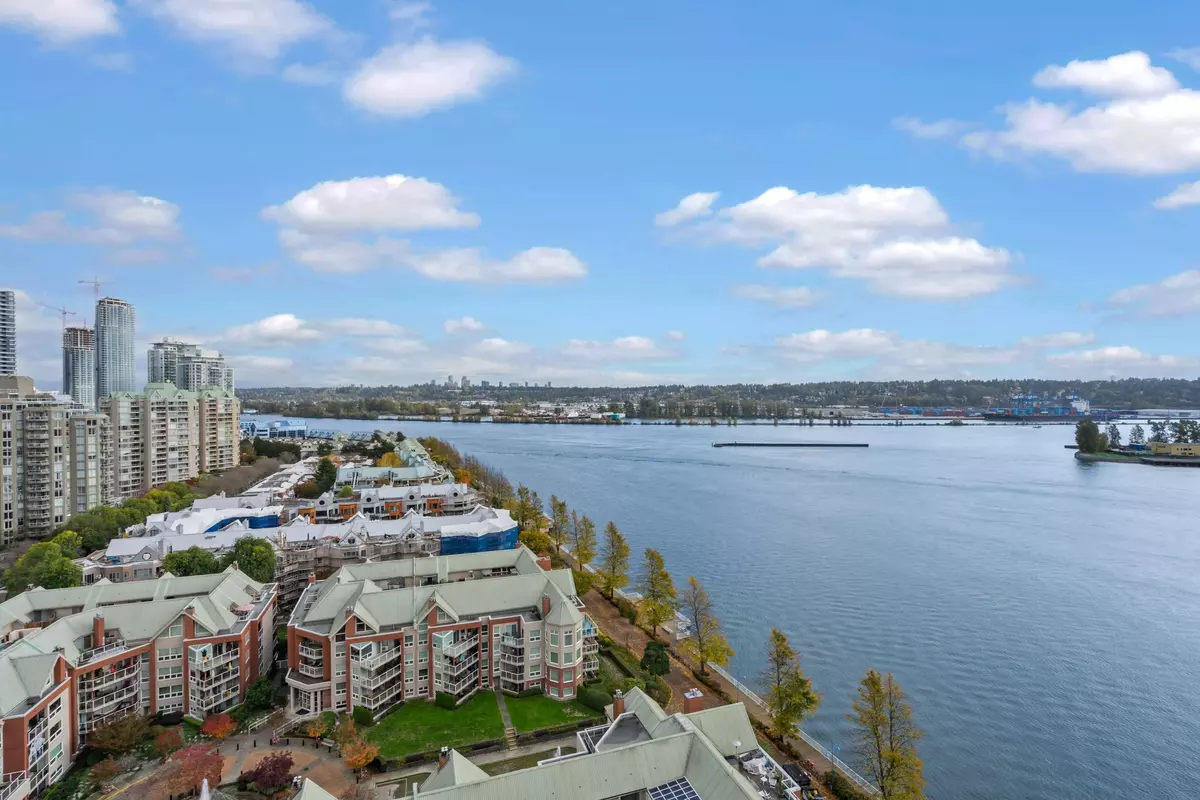$1,449,000
$1,499,000
3.3%For more information regarding the value of a property, please contact us for a free consultation.
4 Beds
3 Baths
3,203 SqFt
SOLD DATE : 04/14/2024
Key Details
Sold Price $1,449,000
Property Type Condo
Sub Type Apartment/Condo
Listing Status Sold
Purchase Type For Sale
Square Footage 3,203 sqft
Price per Sqft $452
Subdivision Quay
MLS Listing ID R2859694
Sold Date 04/14/24
Style Penthouse
Bedrooms 4
Full Baths 2
Half Baths 1
Maintenance Fees $1,660
Abv Grd Liv Area 1,778
Total Fin. Sqft 3203
Rental Info 100
Year Built 1989
Annual Tax Amount $6,686
Tax Year 2023
Property Description
Welcome to an extraordinary living experience in this stunning 4 bedroom 3 bath PENTHOUSE on the waterfront in New Westminster Quay. This 2 level, 3200 sqft condo redefines luxury with its impeccable features and breathtaking unobstructed River views, perfect for catching a mesmerizing sunrise each morning. As you step inside you’ll be captivated by the elegant marble floors and the expansive living area with its floor ceiling windows. Impressive kitchen with 14'' island, double convection wall oven, side by side full fridge/freezer & induction cooktop. Luxurious primary bedroom on main with custom closets and an office. 3 additional beds up with AC and a private sitting area. Walk out your doors to the River Walk around the Quay. Here''s your chance to live at the top of the world!
Location
Province BC
Community Quay
Area New Westminster
Building/Complex Name The Promenade
Zoning MF
Rooms
Other Rooms Living Room
Basement None
Kitchen 1
Separate Den/Office N
Interior
Interior Features Air Conditioning, ClthWsh/Dryr/Frdg/Stve/DW, Drapes/Window Coverings, Intercom, Microwave
Heating Electric, Natural Gas, Radiant
Fireplaces Number 1
Fireplaces Type Gas - Natural
Heat Source Electric, Natural Gas, Radiant
Exterior
Exterior Feature Patio(s) & Deck(s)
Parking Features Garage; Underground
Garage Spaces 2.0
Amenities Available Bike Room, Elevator, Exercise Centre, In Suite Laundry, Pool; Indoor, Sauna/Steam Room, Swirlpool/Hot Tub, Wheelchair Access
View Y/N Yes
View Panoramic River, Mountain, City
Roof Type Metal,Other
Total Parking Spaces 2
Building
Faces Southeast
Story 2
Sewer City/Municipal
Water City/Municipal
Locker No
Unit Floor 1901
Structure Type Concrete
Others
Restrictions Pets Not Allowed,Rentals Allowed
Tax ID 011-755-059
Ownership Freehold Strata
Energy Description Electric,Natural Gas,Radiant
Read Less Info
Want to know what your home might be worth? Contact us for a FREE valuation!

Our team is ready to help you sell your home for the highest possible price ASAP

Bought with Stonehaus Realty Corp.
GET MORE INFORMATION







