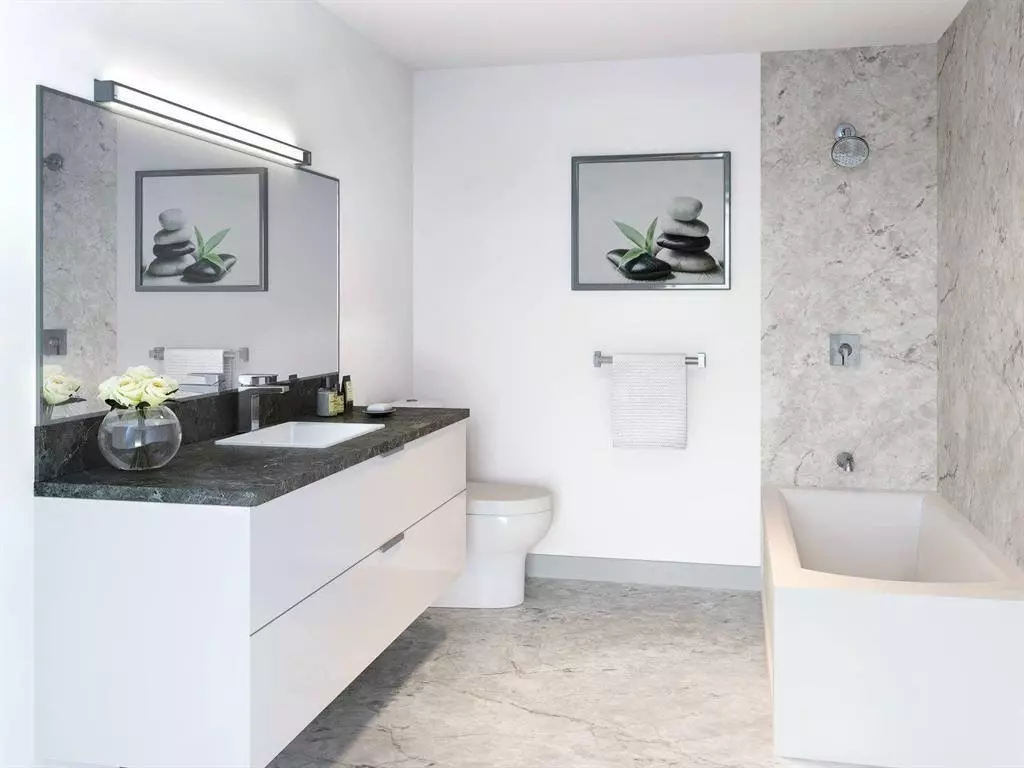$595,000
$610,900
2.6%For more information regarding the value of a property, please contact us for a free consultation.
2 Beds
2 Baths
1,026 SqFt
SOLD DATE : 03/31/2024
Key Details
Sold Price $595,000
Property Type Condo
Sub Type Apartment/Condo
Listing Status Sold
Purchase Type For Sale
Square Footage 1,026 sqft
Price per Sqft $579
Subdivision East Central
MLS Listing ID R2813748
Sold Date 03/31/24
Style Corner Unit
Bedrooms 2
Full Baths 2
Maintenance Fees $238
Construction Status Under Construction
Abv Grd Liv Area 1,026
Total Fin. Sqft 1026
Year Built 2023
Tax Year 2023
Property Description
Welcome to The Ridge by Mortise! This plan "A" 2 bed & 2 bath CORNER unit boasts over 1026! sqft. Centrally located in the heart of Maple Ridge; walking distance to Save-On Foods, Starbucks, Valley Fair Mall, all levels of schooling and pubic transit. The Ridge features space for social gatherings and options to stay active year round with an exercise room, and a rooftop patio complete with a community garden, and lounge area. Each home has a relaxing and sophisticated style with select units featuring paneled fridge and dishwashers. Additional features include central air conditioning, forced air heating, and modern kitchen features like quartz countertops and undermount sinks. Experience modern and convenient living at The Ridge by Mortise! Estimated completion March 2024
Location
Province BC
Community East Central
Area Maple Ridge
Building/Complex Name The Ridge
Zoning RM-2
Rooms
Basement None
Kitchen 1
Separate Den/Office N
Interior
Interior Features Air Conditioning, ClthWsh/Dryr/Frdg/Stve/DW
Heating Forced Air, Other
Heat Source Forced Air, Other
Exterior
Exterior Feature Balcony(s)
Garage Garage; Underground, Visitor Parking
Garage Spaces 1.0
Amenities Available Air Cond./Central, Bike Room, Elevator, Exercise Centre, In Suite Laundry
Roof Type Other
Total Parking Spaces 1
Building
Story 1
Sewer City/Municipal
Water City/Municipal
Unit Floor 204
Structure Type Frame - Wood
Construction Status Under Construction
Others
Restrictions Pets Allowed w/Rest.,Rentals Allowed
Tax ID 800-146-123
Ownership Freehold Strata
Energy Description Forced Air,Other
Read Less Info
Want to know what your home might be worth? Contact us for a FREE valuation!

Our team is ready to help you sell your home for the highest possible price ASAP

Bought with Magsen Realty Inc.
GET MORE INFORMATION







