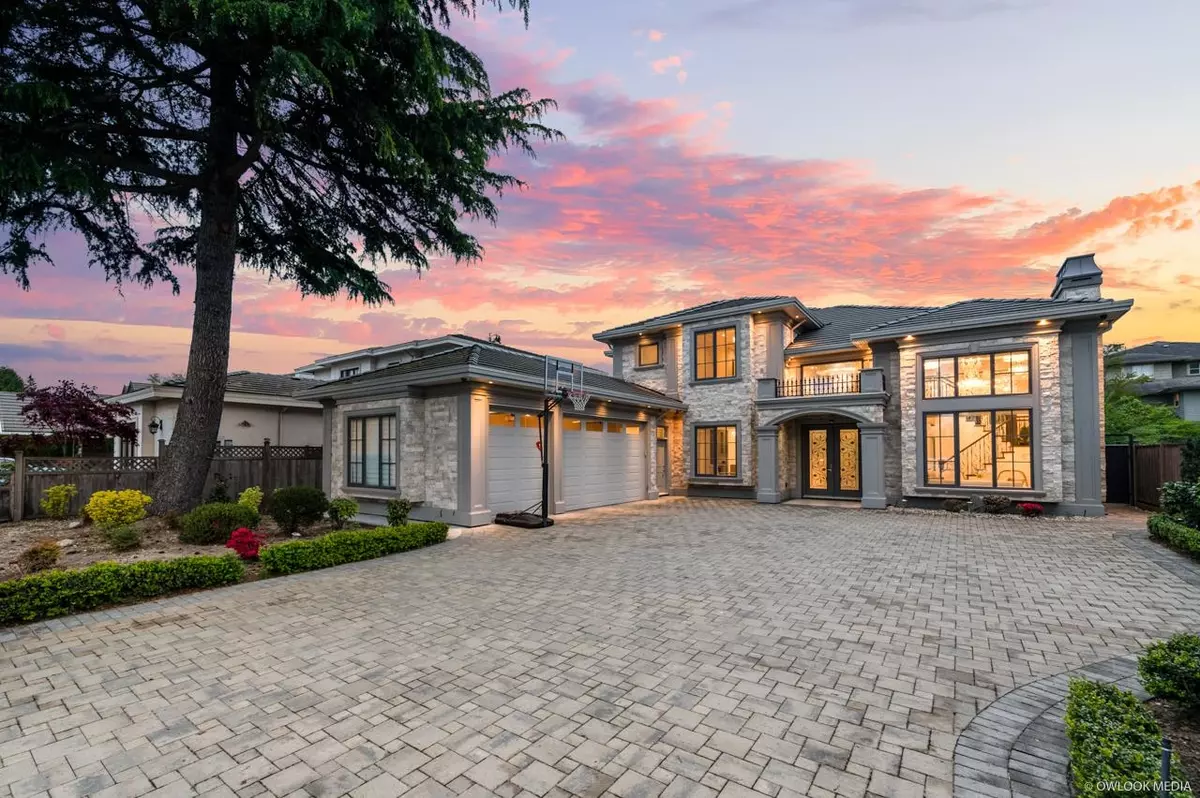$3,398,888
$3,499,900
2.9%For more information regarding the value of a property, please contact us for a free consultation.
5 Beds
6 Baths
4,114 SqFt
SOLD DATE : 04/29/2024
Key Details
Sold Price $3,398,888
Property Type Single Family Home
Sub Type House/Single Family
Listing Status Sold
Purchase Type For Sale
Square Footage 4,114 sqft
Price per Sqft $826
Subdivision Lackner
MLS Listing ID R2875026
Sold Date 04/29/24
Style 2 Storey
Bedrooms 5
Full Baths 5
Half Baths 1
Abv Grd Liv Area 2,562
Total Fin. Sqft 4114
Year Built 2018
Annual Tax Amount $9,212
Tax Year 2023
Lot Size 8,778 Sqft
Acres 0.2
Property Description
This GORGEOUS CUSTOM HOME in One of Richmond''s finest neighborhoods. ''LACKNER'' area!!! Multi-Million Dollar Homes surrounding! Custom Built 4,114 s.f. Home sitting on Large 8,880 s.f. big lot. Custom Feature included Luxurious High Ceiling living, family room & foyer area. Exquisite craftsmanship, excellent floor plan, with beautiful woodwork all throughout the house. Spacious living spaces with 5 ensuited bedrooms & 5.5 bathrooms. Featuring functional media room, Top Line appliances, and quality materials & cabinetry, gourmet kitchen with Large island, Spacious wok kitchen, elegant custom made crystal lighting, 3 car garage, air conditioning, smart home and security system. HRV, 2-5-10 warranty. Best quality materials & dedicated workmanship!
Location
Province BC
Community Lackner
Area Richmond
Zoning RS1/E
Rooms
Other Rooms Bedroom
Basement None
Kitchen 2
Separate Den/Office Y
Interior
Interior Features Air Conditioning, ClthWsh/Dryr/Frdg/Stve/DW, Fireplace Insert, Garage Door Opener, Heat Recov. Vent., Jetted Bathtub, Security System, Vaulted Ceiling
Heating Radiant
Fireplaces Number 2
Fireplaces Type Electric, Natural Gas
Heat Source Radiant
Exterior
Exterior Feature Balcny(s) Patio(s) Dck(s)
Parking Features Garage; Triple
Garage Spaces 3.0
Roof Type Tile - Concrete
Lot Frontage 66.0
Lot Depth 133.0
Total Parking Spaces 8
Building
Story 2
Sewer City/Municipal
Water City/Municipal
Structure Type Frame - Wood
Others
Tax ID 004-506-511
Ownership Freehold NonStrata
Energy Description Radiant
Read Less Info
Want to know what your home might be worth? Contact us for a FREE valuation!

Our team is ready to help you sell your home for the highest possible price ASAP

Bought with Interlink Realty
GET MORE INFORMATION



