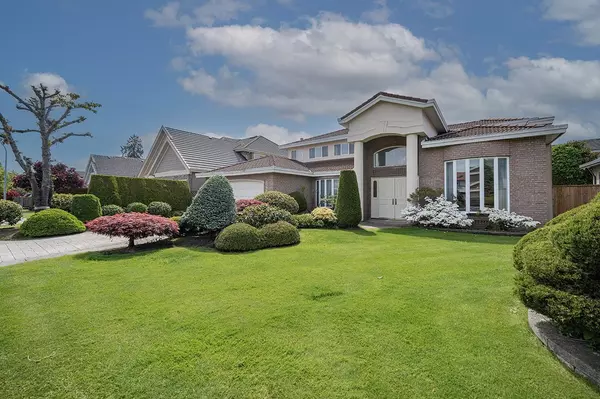$2,530,000
$2,580,000
1.9%For more information regarding the value of a property, please contact us for a free consultation.
4 Beds
4 Baths
3,323 SqFt
SOLD DATE : 05/20/2024
Key Details
Sold Price $2,530,000
Property Type Single Family Home
Sub Type House/Single Family
Listing Status Sold
Purchase Type For Sale
Square Footage 3,323 sqft
Price per Sqft $761
Subdivision Lackner
MLS Listing ID R2883823
Sold Date 05/20/24
Style 2 Storey
Bedrooms 4
Full Baths 3
Half Baths 1
Abv Grd Liv Area 1,934
Total Fin. Sqft 3323
Year Built 1995
Annual Tax Amount $6,865
Tax Year 2023
Lot Size 7,000 Sqft
Acres 0.16
Property Description
Proud to show this custom built one owner home rested in Lackner''s most prestigious street, Chemainus Drive. The 7000 sqft lot boasts a generous 3300+ sqft of meticulously maintained interior space with 4 beds 4 baths plus 1 den. Very functional layout, high foyer ceilings and lots of skylight. Beautiful landscaping and south facing backyard surrounded by high cedar trees giving you the total privacy. Your family can benefit from a short walk to the convenience of Blundell Center and all its amenities, recreation facilities, schools; short bus ride or 5 min drive & you will be in the heart of Richmond with its world class restaurants and shopping; also Brighouse skytrain station. School catchment McKay Elementary and Burnett Secondary. No ditch, no poles. Most loving home you can''t miss.
Location
Province BC
Community Lackner
Area Richmond
Zoning RS1/E
Rooms
Other Rooms Media Room
Basement None
Kitchen 2
Separate Den/Office Y
Interior
Interior Features ClthWsh/Dryr/Frdg/Stve/DW, Jetted Bathtub, Vacuum - Built In, Vaulted Ceiling
Heating Hot Water, Radiant
Fireplaces Number 2
Fireplaces Type Natural Gas
Heat Source Hot Water, Radiant
Exterior
Exterior Feature Sundeck(s)
Parking Features Garage; Double
Garage Spaces 2.0
Roof Type Tile - Concrete
Lot Frontage 70.0
Lot Depth 100.0
Total Parking Spaces 4
Building
Story 2
Sewer City/Municipal
Water City/Municipal
Structure Type Frame - Wood
Others
Tax ID 004-109-571
Ownership Freehold NonStrata
Energy Description Hot Water,Radiant
Read Less Info
Want to know what your home might be worth? Contact us for a FREE valuation!

Our team is ready to help you sell your home for the highest possible price ASAP

Bought with Interlink Realty
GET MORE INFORMATION







