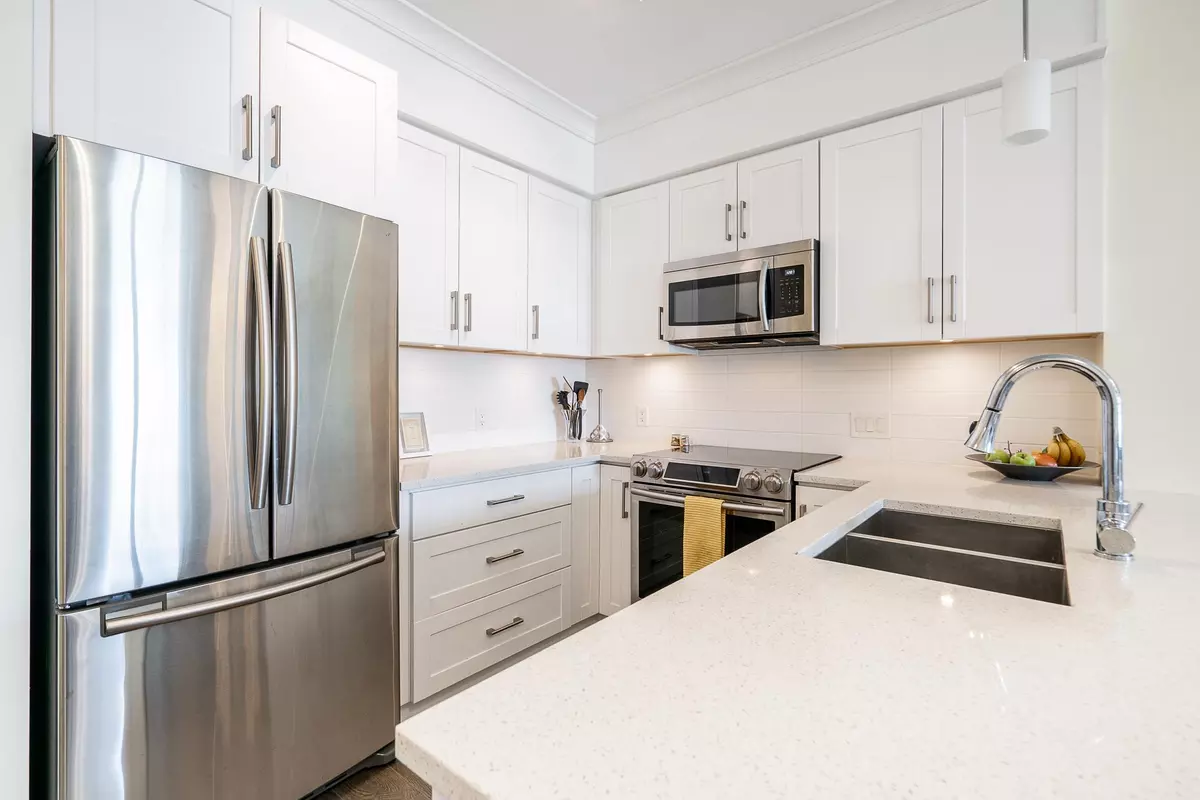$516,500
$525,000
1.6%For more information regarding the value of a property, please contact us for a free consultation.
1 Bed
1 Bath
635 SqFt
SOLD DATE : 06/05/2024
Key Details
Sold Price $516,500
Property Type Condo
Sub Type Apartment/Condo
Listing Status Sold
Purchase Type For Sale
Square Footage 635 sqft
Price per Sqft $813
Subdivision Murrayville
MLS Listing ID R2881571
Sold Date 06/05/24
Style 1 Storey,Upper Unit
Bedrooms 1
Full Baths 1
Maintenance Fees $244
Abv Grd Liv Area 635
Total Fin. Sqft 635
Year Built 2016
Annual Tax Amount $2,501
Tax Year 2023
Property Description
Discover this stunning Top Floor 1-bed, 1-bath condo that offers superior craftsmanship and a prime location. Flooded with natural light, enjoy sleek s/s appliances, solid quartz countertops w/ undermount sinks, shaker-style cabinetry w/ undercabinet lighting, laminate flooring and crown mouldings throughout, and a floor-to-ceiling tiled fireplace adding warmth and ambiance. Steps away from Langley Memorial Hospital plus Murrayville Square Shopping Mall for shopping and dining. Golf enthusiasts will appreciate the nearby Langley Golf Centre & Newlands Golf and Country Club. With Fraser Highway and DT Langley nearby, commuting is easy. Perfect for first-time buyers or investors, this condo blends comfort and style.
Location
Province BC
Community Murrayville
Area Langley
Building/Complex Name Murrayville House
Zoning CD-68
Rooms
Basement None
Kitchen 1
Separate Den/Office N
Interior
Interior Features ClthWsh/Dryr/Frdg/Stve/DW
Heating Baseboard, Electric
Fireplaces Number 1
Fireplaces Type Electric
Heat Source Baseboard, Electric
Exterior
Exterior Feature Balcony(s)
Garage Garage Underbuilding, Visitor Parking
Garage Spaces 1.0
Amenities Available Bike Room, Club House, Elevator, Exercise Centre, Garden, Guest Suite, Playground, Storage
Roof Type Asphalt
Total Parking Spaces 1
Building
Story 1
Sewer City/Municipal
Water City/Municipal
Locker Yes
Unit Floor 406
Structure Type Frame - Wood
Others
Restrictions Pets Allowed w/Rest.,Rentals Allowed
Tax ID 029-991-722
Ownership Freehold Strata
Energy Description Baseboard,Electric
Pets Description 2
Read Less Info
Want to know what your home might be worth? Contact us for a FREE valuation!

Our team is ready to help you sell your home for the highest possible price ASAP

Bought with Royal LePage - Wolstencroft
GET MORE INFORMATION







