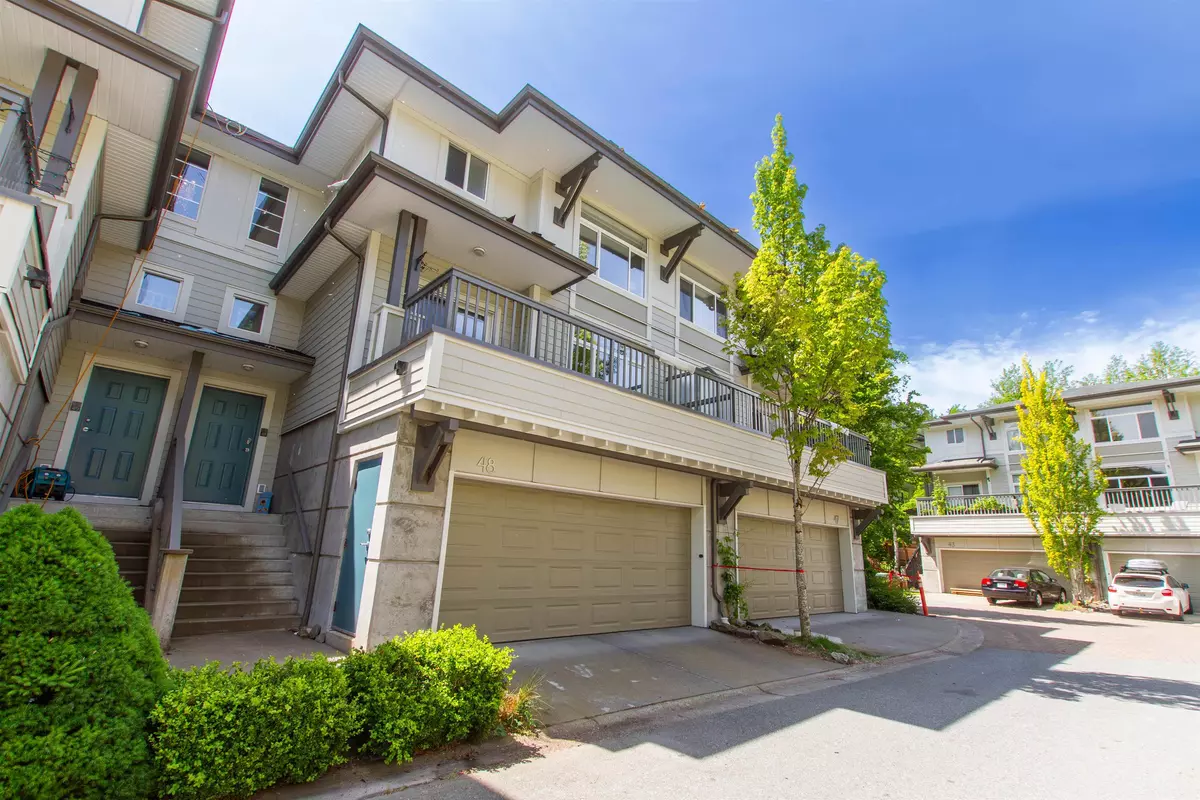$1,130,000
$1,172,000
3.6%For more information regarding the value of a property, please contact us for a free consultation.
3 Beds
3 Baths
2,350 SqFt
SOLD DATE : 06/30/2024
Key Details
Sold Price $1,130,000
Property Type Townhouse
Sub Type Townhouse
Listing Status Sold
Purchase Type For Sale
Square Footage 2,350 sqft
Price per Sqft $480
Subdivision Brackendale
MLS Listing ID R2891890
Sold Date 06/30/24
Style 3 Storey
Bedrooms 3
Full Baths 2
Half Baths 1
Maintenance Fees $615
Abv Grd Liv Area 911
Total Fin. Sqft 2350
Year Built 2007
Annual Tax Amount $3,606
Tax Year 2023
Property Sub-Type Townhouse
Property Description
Riverswalk homes are renowned for their large living layouts and ample storage areas. Along with the 2350 square feet of interior space, this particular home offers a private south facing outdoor entertaining zone of over 500 feet. The double car garage brings you through to a large mudroom, laundry, storage, and a bonus activity room. Upstairs is perfect for entertaining with two large living areas, an open kitchen, and a fabulous walk out private patio area, complete with a hot tub. The third level provides three generous sized bedrooms, two bathrooms, and more storage options with large walk in closets. A perfect family home, just a short walk to the river, shopping, and endless recreational options.
Location
Province BC
Community Brackendale
Area Squamish
Building/Complex Name Riverswalk
Zoning RM-2
Rooms
Other Rooms Primary Bedroom
Basement None
Kitchen 1
Separate Den/Office N
Interior
Heating Baseboard, Electric
Heat Source Baseboard, Electric
Exterior
Exterior Feature Balcny(s) Patio(s) Dck(s)
Parking Features Garage; Double
Amenities Available Swirlpool/Hot Tub
View Y/N Yes
View Mountains, greenspace
Roof Type Asphalt
Building
Story 3
Sewer City/Municipal
Water City/Municipal
Unit Floor 48
Structure Type Concrete,Frame - Wood
Others
Restrictions Pets Allowed w/Rest.,Rentals Allowed
Tax ID 027-011-526
Ownership Freehold Strata
Energy Description Baseboard,Electric
Pets Allowed 2
Read Less Info
Want to know what your home might be worth? Contact us for a FREE valuation!

Our team is ready to help you sell your home for the highest possible price ASAP

Bought with Engel & Volkers Whistler
GET MORE INFORMATION
Partner at DOMA Group






