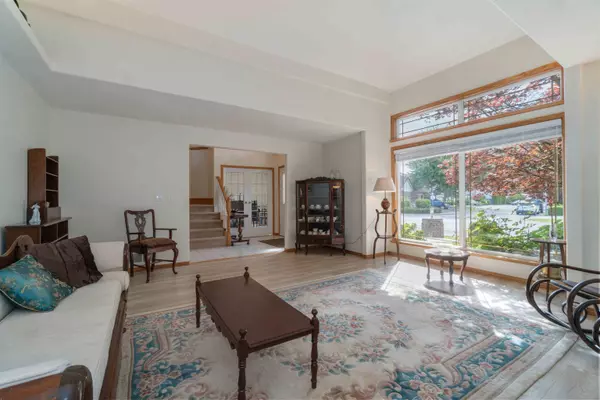$1,500,000
$1,549,900
3.2%For more information regarding the value of a property, please contact us for a free consultation.
5 Beds
3 Baths
2,545 SqFt
SOLD DATE : 08/26/2024
Key Details
Sold Price $1,500,000
Property Type Single Family Home
Sub Type House/Single Family
Listing Status Sold
Purchase Type For Sale
Square Footage 2,545 sqft
Price per Sqft $589
Subdivision Riverwood
MLS Listing ID R2912899
Sold Date 08/26/24
Style 2 Storey
Bedrooms 5
Full Baths 3
Abv Grd Liv Area 1,318
Total Fin. Sqft 2545
Year Built 1996
Annual Tax Amount $5,069
Tax Year 2023
Lot Size 5,705 Sqft
Acres 0.13
Property Description
A bright and spacious home in the family oriented neighbourhood of Riverwood. This beautiful home offers 5 bedrooms and 3 bathrooms, including a bedroom or office and FULL bathroom on the MAIN floor, perfect for multi-generational families or those who work from home. A formal front living room with vaulted ceilings, a separate family room, eating area off the kitchen, fully fenced yard and patio area are additional features. Close to Costco and the shops of Fremont, and walking distance to the Terry Fox and Archbishop Carney Secondary schools, Blakeburn and Cedar Elementary schools, and Brightstart Pre School/daycare. 5 minute walk to the Blakeburn Lagoons, and biking distance to the Pitt River dykes. 7 Minute drive to the West Coast Express and new Port Coquitlam Rec Centre/library.
Location
Province BC
Community Riverwood
Area Port Coquitlam
Zoning RS1
Rooms
Other Rooms Laundry
Basement Crawl
Kitchen 1
Separate Den/Office N
Interior
Interior Features ClthWsh/Dryr/Frdg/Stve/DW, Drapes/Window Coverings
Heating Baseboard, Forced Air, Natural Gas
Fireplaces Number 2
Fireplaces Type Natural Gas
Heat Source Baseboard, Forced Air, Natural Gas
Exterior
Exterior Feature Fenced Yard, Patio(s)
Garage Garage; Double
Garage Spaces 2.0
Roof Type Tile - Concrete
Total Parking Spaces 4
Building
Story 2
Sewer City/Municipal
Water City/Municipal
Structure Type Frame - Wood
Others
Tax ID 018-515-266
Ownership Freehold NonStrata
Energy Description Baseboard,Forced Air,Natural Gas
Read Less Info
Want to know what your home might be worth? Contact us for a FREE valuation!

Our team is ready to help you sell your home for the highest possible price ASAP

Bought with RA Realty Alliance Inc.
GET MORE INFORMATION







