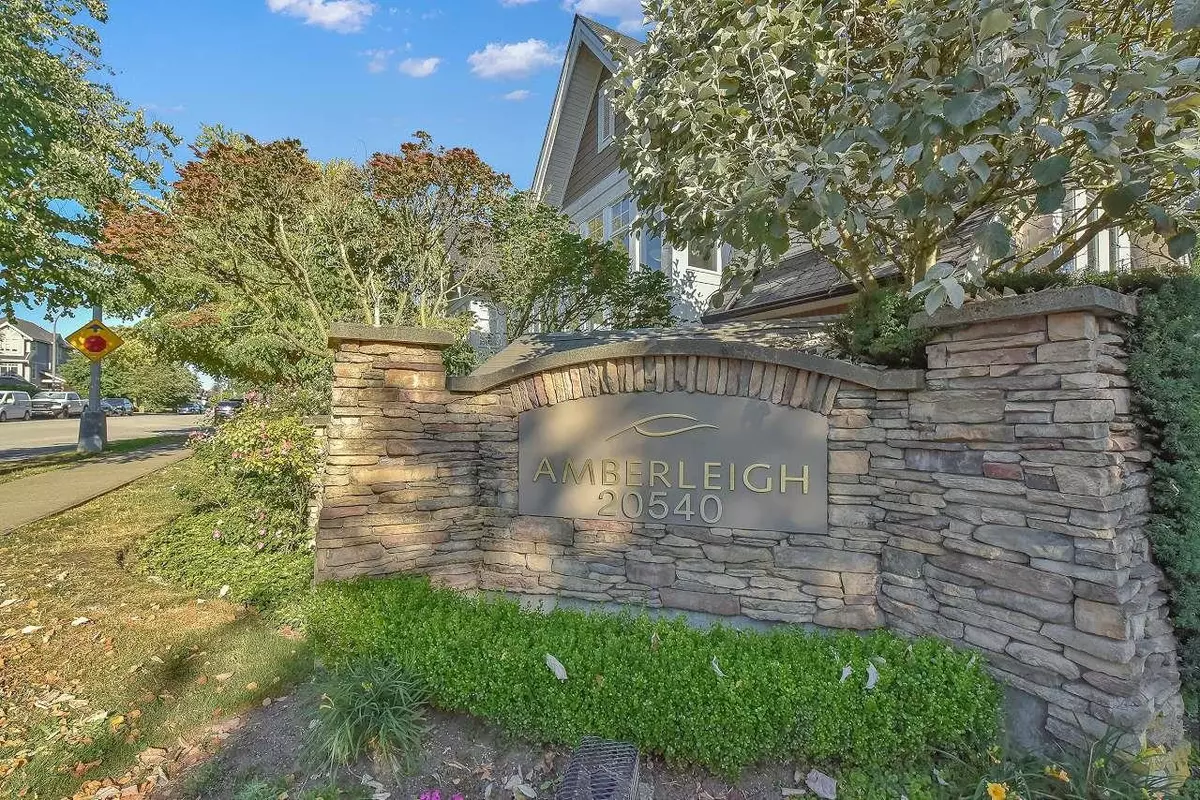$731,000
$729,900
0.2%For more information regarding the value of a property, please contact us for a free consultation.
2 Beds
2 Baths
1,213 SqFt
SOLD DATE : 10/20/2024
Key Details
Sold Price $731,000
Property Type Townhouse
Sub Type Townhouse
Listing Status Sold
Purchase Type For Sale
Square Footage 1,213 sqft
Price per Sqft $602
Subdivision Willoughby Heights
MLS Listing ID R2907141
Sold Date 10/20/24
Style 3 Storey
Bedrooms 2
Full Baths 2
Maintenance Fees $364
Abv Grd Liv Area 549
Total Fin. Sqft 1213
Year Built 2002
Annual Tax Amount $3,291
Tax Year 2023
Property Description
Looking for a beautiful 2 bed/2 bath townhouse built by Polygon with New Roofing nestled in Willoughby Heights. Beautiful updated kitchen with laminate flooring and private fenced backyard access to enjoy the summer BBQ and entertainment. The tandem garage provides ample storage space. The complex offers amenities including an outdoor swimming pool, hot tub, clubhouse, gym, and more, that is perfect for any family. This is a prime location located near a park and walking distance to Willow-brook Shopping Centre, rec-center, transit, and Costco. ROOF DONE in 2024. Hold onto this gem now! Book for private showing.
Location
Province BC
Community Willoughby Heights
Area Langley
Building/Complex Name AMBERLEIGH
Zoning CD-36
Rooms
Basement None
Kitchen 1
Separate Den/Office N
Interior
Heating Electric, Forced Air, Natural Gas
Heat Source Electric, Forced Air, Natural Gas
Exterior
Exterior Feature Fenced Yard, Patio(s)
Garage Grge/Double Tandem
Garage Spaces 2.0
Garage Description 10'10 x 35'8
Amenities Available None
Roof Type Asphalt
Total Parking Spaces 2
Building
Story 3
Sewer City/Municipal
Water City/Municipal
Locker No
Unit Floor 33
Structure Type Frame - Wood
Others
Restrictions Pets Allowed w/Rest.,Rentals Allwd w/Restrctns
Tax ID 025-485-458
Ownership Freehold Strata
Energy Description Electric,Forced Air,Natural Gas
Read Less Info
Want to know what your home might be worth? Contact us for a FREE valuation!

Our team is ready to help you sell your home for the highest possible price ASAP

Bought with Prompton Real Estate Services Inc.
GET MORE INFORMATION







